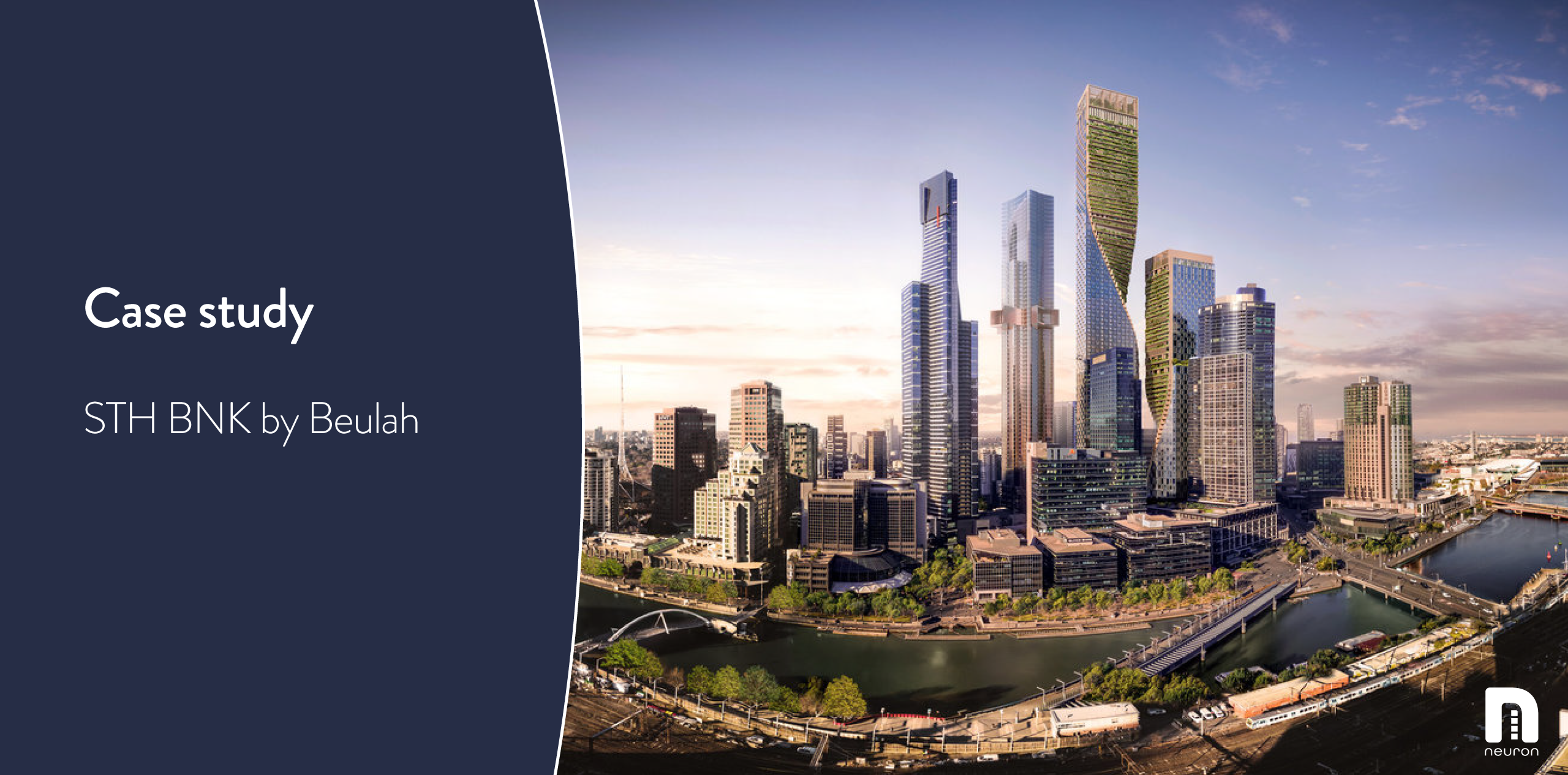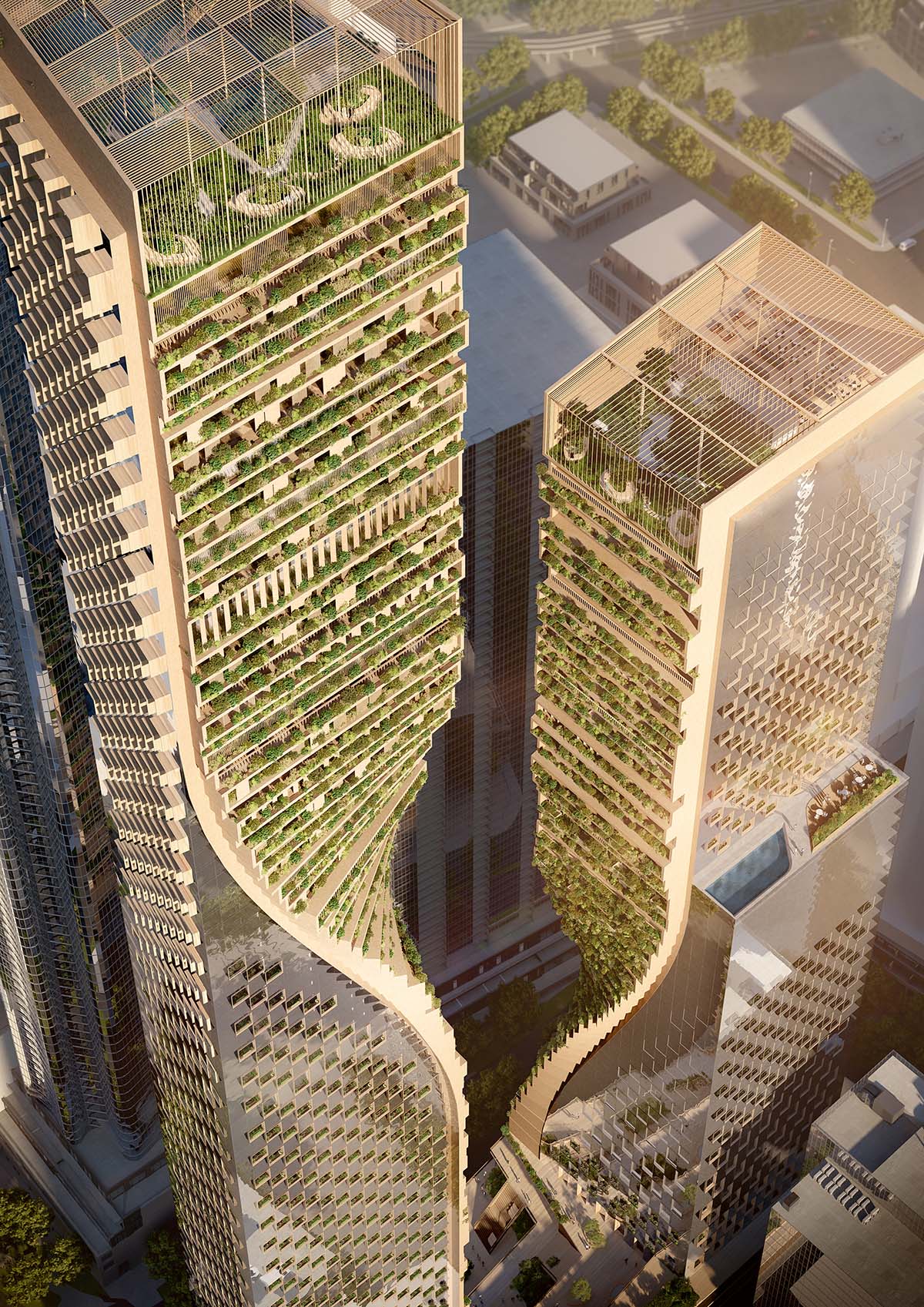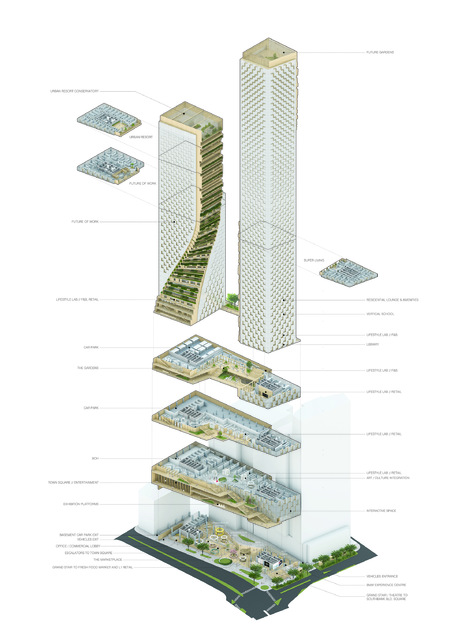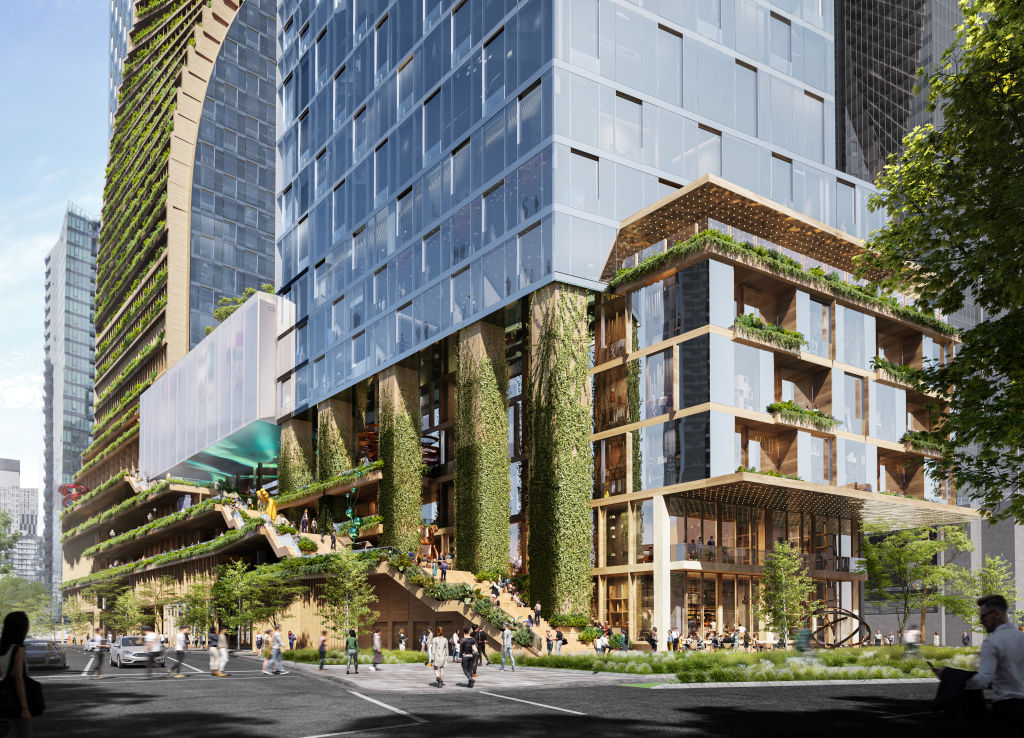Unlocking affordable housing incentives in NSW after recent policy amendments.
December 20, 2023Innovation Night (IN) Series 2024
March 1, 2024Unlocking affordable housing incentives in NSW after recent policy amendments.
December 20, 2023Innovation Night (IN) Series 2024
March 1, 2024
Image credit: UNStudio
Beulah
International
Client
UNStudio
Cox Architecture
Architects
ARUP
Engineers
Multiplex
Builder
Services provided
- Technical Peer Review- Value Management Review
- Covering mechanical, electrical, hydraulic, fire protection, lift engineering services
STH BNK by Beulah
Green Spine
Introduction The development comprises two towers: Tower 1 has 102 storeys, reaching a height of 366 meters, which is 44 meters higher than the current tallest building in Australia, Q1. Challenge The engineering had already been designed by leading engineers, ARUP, who did an incredible job. Due to the complexity of getting the project to stack up against escalating construction costs, Beulah International sought to refine and optimise its feasibility, with emphasis on either reducing the construction cost or increasing sellable area.
STH BNK by Beulah is a landmark AU$2 billion project located on Southbank Boulevard in Melbourne. The dual skyscraper development is the tallest in the Southern Hemisphere and considered Australia's most iconic project.
Designed by architectural firms UNStudio and Cox Architecture, the multiple award-winning project spans a vast area of 318,000 sqm on a building site of 6,191 sqm.
Tower 2 has 59 storeys and reaches a height of 251 meters. Both towers have a curved twist design and feature foliage and trees growing on balconies along their exteriors.
The development includes five distinct collections of private residences, a 210-suite six-star urban resort, A-grade office workspaces, a multi-functional conference and entertainment centre, childcare services, public green spaces throughout, and world-class experiential retail.
Due to time constraints and the complicated nature of the unique twist designs, Neuron's detailed analysis was highly beneficial to rapidly assess any areas of opportunity to optimise the design.

Building height
Building surface

Solution The tower's design was broken down into components and built up using engineering spatial and cost data from various sources. The software generated data and identified opportunities to reduce construction costs or increase yield by comparing the real design against Neuron's generated plant sizing data.
Outcome Neuron identified numerous ways to refine and optimise the project's design, resulting in significant savings and value uplift. These optimisations were focused on reconfiguring the building layout to create additional residential space that could be sold as apartments.
Rapidly analysing the project in all its complexity and scale is a task beyond the capabilities of human analysis within a reasonable timeframe. Neuron's platform proved to be a game-changer, identifying multiple opportunities for significant value uplift through an independent peer review that took days instead of months.
It was a challenge to take on such a large, complex development, however, it was exciting to test our software to its limits to see that is more than capable of providing rapid assessments for super high-rise and precinct-scale projects, no matter the size or scale.

Image credit: Beulah International
Key takeaways
STH BNK by Beulah serves as a testament to how Neuron can effectively improve the financial performance of complex and high-stakes projects. The project's success was made possible through our role in ensuring its viability and identifying tens of millions of dollars in potential savings.
The services provided by Neuron proved to be an excellent supplement to the work of the existing engineers. The additional level of ideas and data helped to ensure that the financial feasibility of the development was maximised, which is a crucial step in an expensive construction environment.
Due to the significant nature of the findings, our extensive list of recommendations was reviewed by a third-party engineering firm to ensure the accuracy and reliability of Neuron's analysis. We are thrilled to report that all our suggestions were verified and implemented into the project.
It was a great pleasure for us to work with the project team and to add value to this iconic Australian development, and we're excited to see it progress towards completion in ~2028.
Click here to visit the STH BNK website.
For fast, reliable tall building and precinct advice, get in touch at info@neuron.build.


