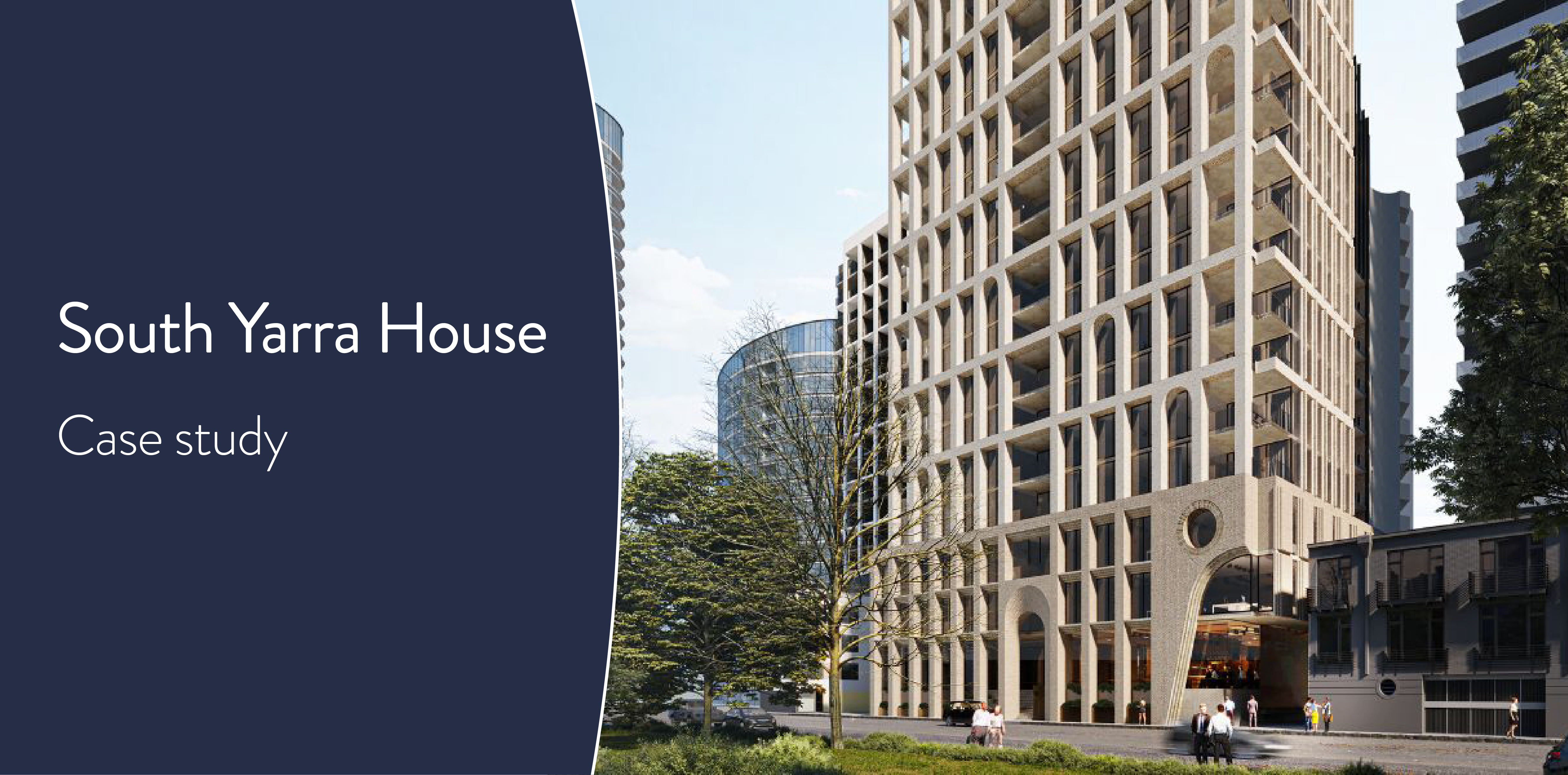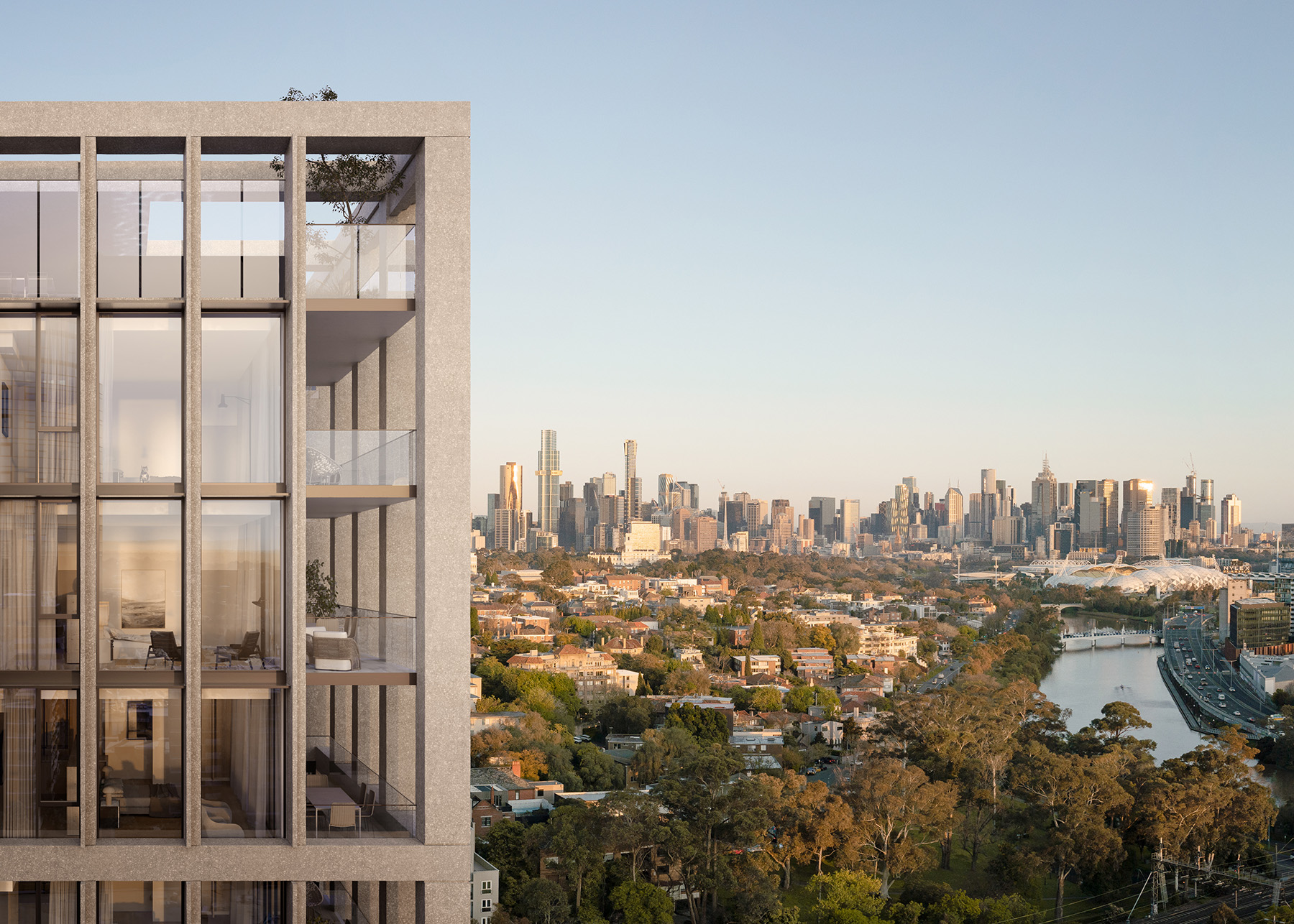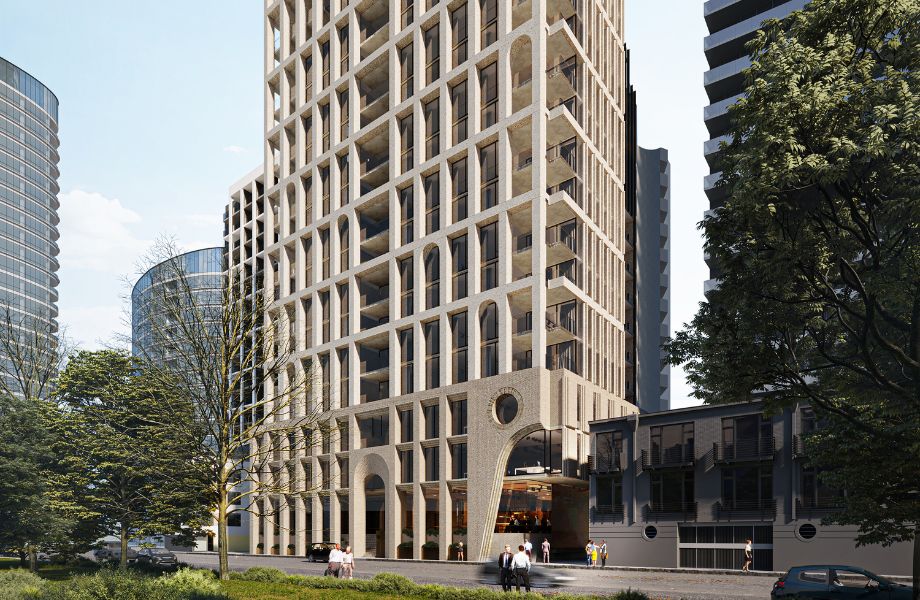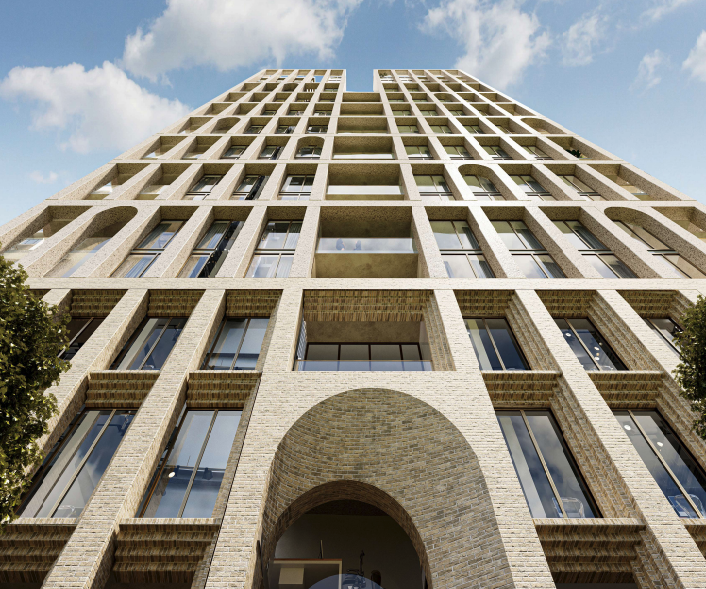Neuron | Accelerating Commercialisation grant
March 24, 2023Merging data with experience: The value of independent peer reviews
August 31, 2023Neuron | Accelerating Commercialisation grant
March 24, 2023Merging data with experience: The value of independent peer reviews
August 31, 2023
60
Apartments
Wattletree
Client
Services provided
- Services Infrastructure Assessment- Engineering Options Report
- Engineering Design Guide
- Engineering spatial drawings
- Coordination meetings
- Covering mechanical, electrical, hydraulic, fire protection,
lift engineering services
South Yarra House
In 2022, Neuron’s nationwide expansion began with South Yarra House, a luxury residential project by Melbourne property developer, Wattletree. Designed by architect powerhouse SJB, the project offers luxury premium apartments in an enviable inner-city location. Neuron had the opportunity to flex its analytical and data-crunching capabilities on this project, with fantastic results.
Challenge 1. Maximising returns
In addition to luxury residences, the South Yarra House development features commercial and retail tenancies and an underground car park. Current challenges for residential developers such as escalating land and construction costs, dipping apartment sales rates, and strict council requirements made it difficult for designs to stack up. Therefore, the goal was to maximise the potential net sellable and leasable areas (NSA & NLA) of the site to de-risk the project, maximise returns and to provide the end-user with optimal space.
The solution: Minimising the core
The first design solution we devised to achieve the ambitious project goals was to create a super lean core, minimising the space required from a servicing perspective. We ran tonnes of scenarios with different core arrangements to find the optimum layout to maximise yield, a method of scenario-based design that is made possible by Neuron software. Put simply, a traditional engineer would not have the time or resources to run these kinds of analyses using manual processes alone. The resulting design achieved a minimised core that maximised usable space within the building.

Challenge 2. Creating rooftop space
As a mixed use building requiring plenty of plant space, another key challenge of the South Yarra House project was to create a design that reduced the amount of plant on the roof. The brief was to come up with a design that didn’t impact community use of the rooftop and the arched infinity pool. As the roof is the most common place for service equipment, finding solutions was a challenge, one that Neuron software was well placed to tackle.
The solution: Clustering service equipment
Based on the aspect, service equipment had to land on the roof in an undesirable location. We worked hard to achieve the architectural vision, collaborating with SJB who helped us to understand the most desirable aspects of the roof. We ran tonnes of scenarios through Neuron software to cluster service equipment in the desired areas. This unavoidably affected the core arrangement, meaning the two challenges had to be resolved in tandem.

Challenge 3. Sustainable design
Impressive sustainability solutions built into the design of South Yarra House include recessed glazed windows to provide high-performance cooling in summer. Another design challenge was to keep service equipment local to the area they serve for the commercial tenants, minimising refrigerant risers up through the tower and removing the need for an air conditioning plant on the roof. The solution we came up with unlocked more real estate for sellable area and roof space for solar panels and amenities, improving the sustainability outcomes of the project.
The solution: Stacking laneway condensers
We came up with a solution that involved stacking the laneway condensers to the back of the development in order to keep it off the roof. As each site we work on is completely unique, finding the right design solutions for a project depends entirely on the site constraints and intended project outcomes. Neuron’s data crunching ability allows us to get through potential options quickly so we can focus on the most valuable spaces, which in this case was the core and the roof.

To conclude: Driving unique solutions.
Neuron’s powerful analytical capability allows us to maximise yields and create ideal design configurations that create space, localise services and increase sustainability ratings. South Yarra House presented a unique set of challenges that were resolved in a fraction of the time of traditional engineering, with high levels of accuracy and reduced risk. Thank you to our amazing client Wattletree and architect SJB for their collaboration on this exciting project. South Yarra House is starting construction soon.


