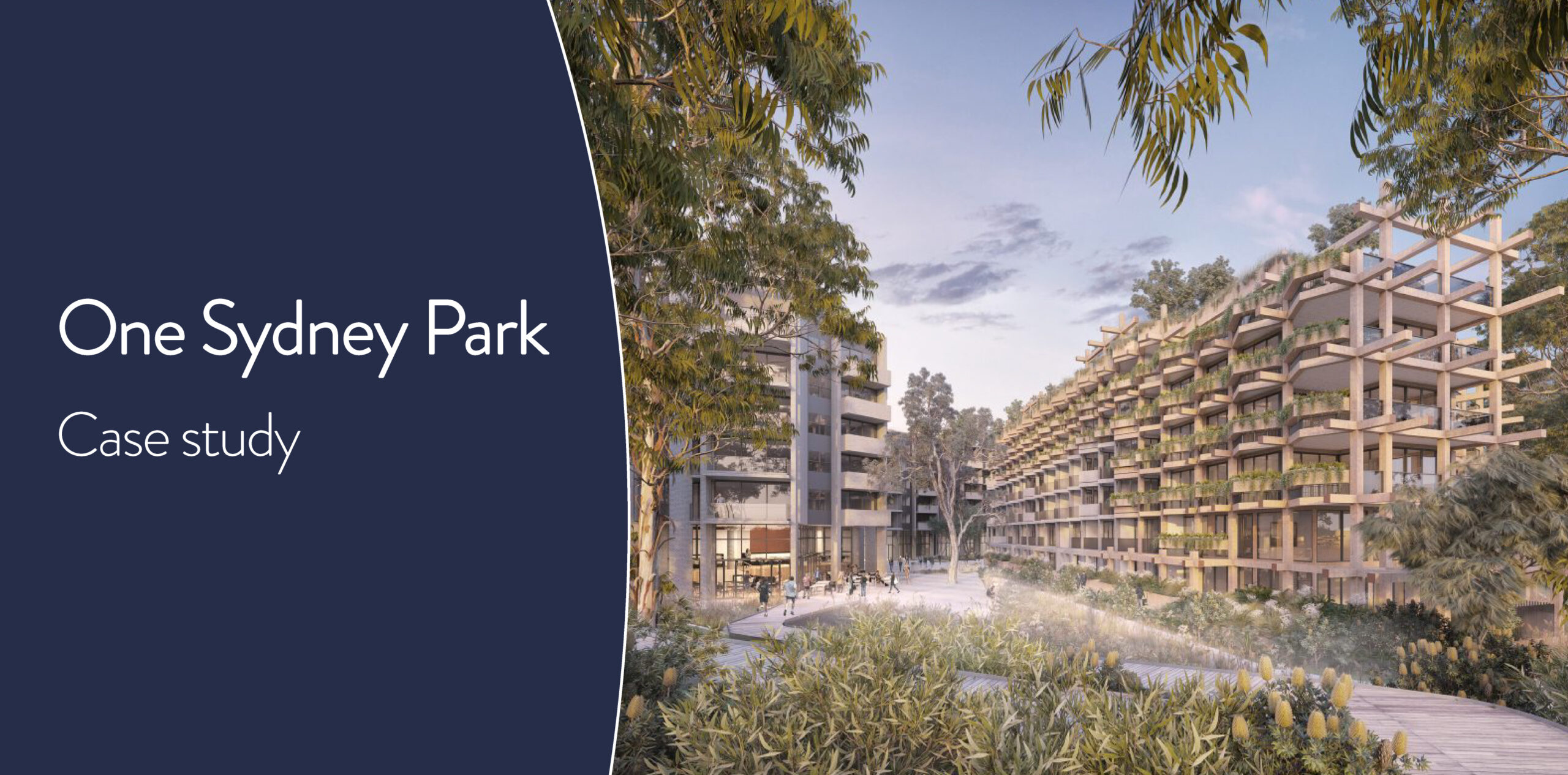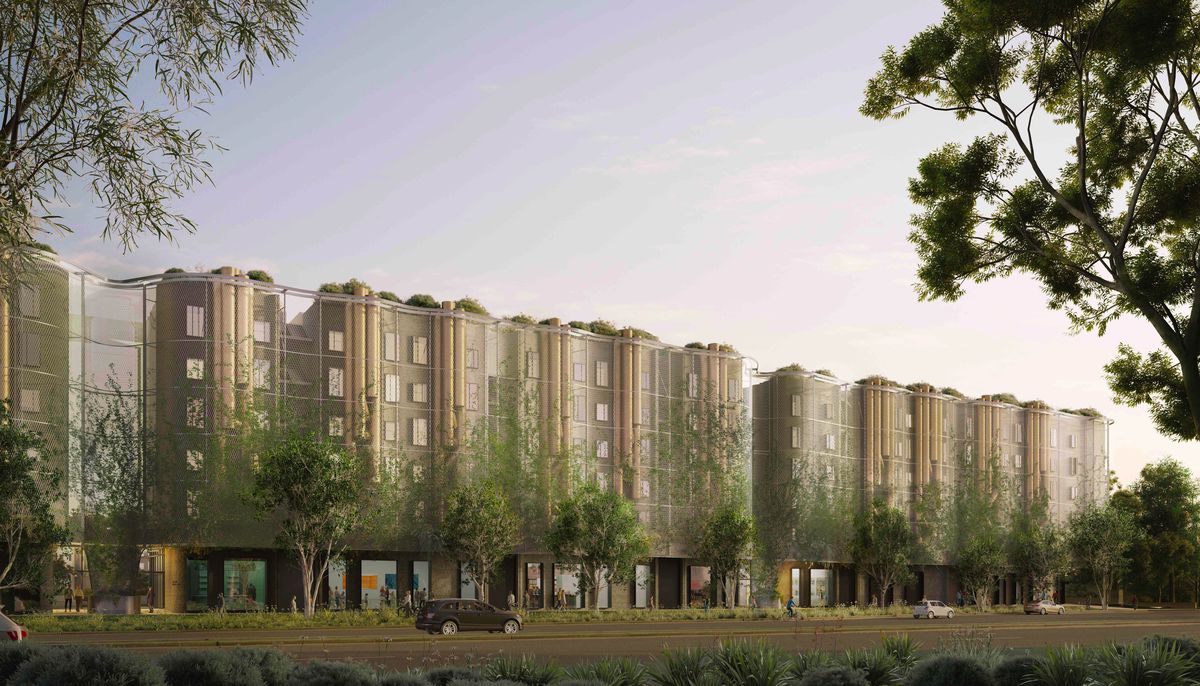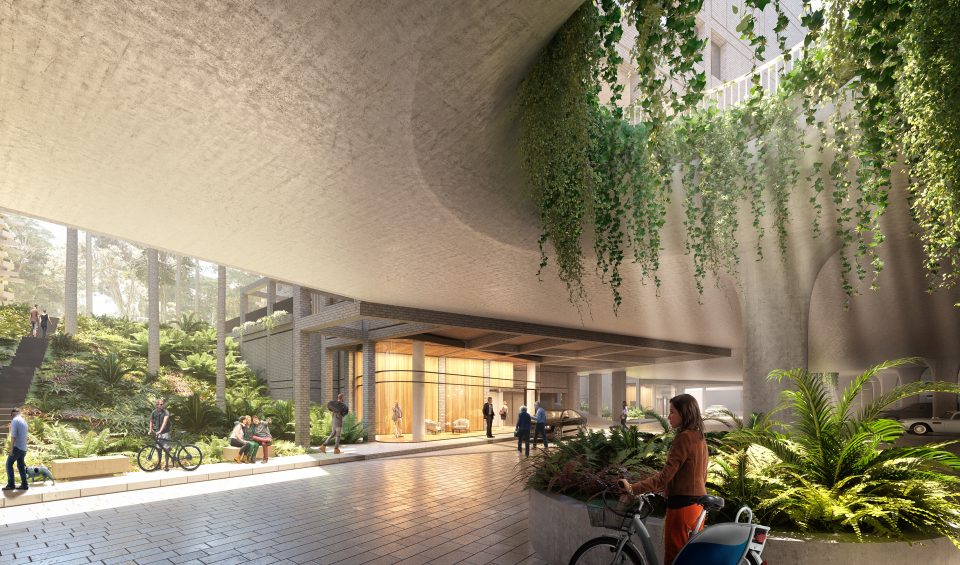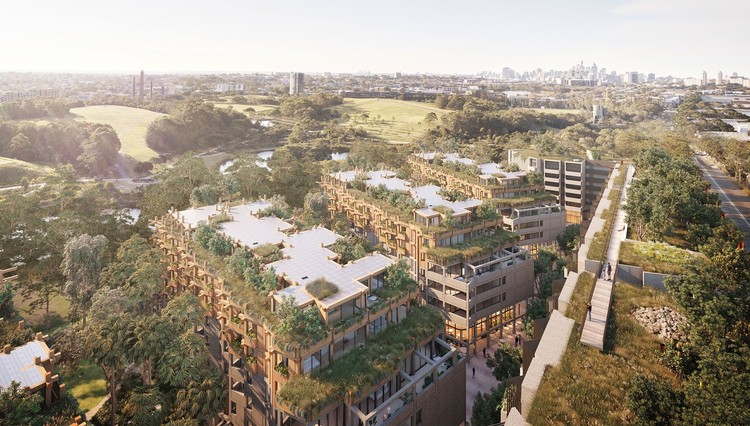Collective Engineering and Neuron team up
November 3, 2022Neuron Infographic | 2022 in Review
January 10, 2023Collective Engineering and Neuron team up
November 3, 2022Neuron Infographic | 2022 in Review
January 10, 2023
356
Units
HPG
Client
Services provided
- Services Infrastructure Assessment- Engineering Options Report
- Engineering Design Guide
- Engineering spatial drawings
- Coordination meetings
- Covering mechanical, electrical, hydraulic, fire protection, lift engineering services
One Sydney Park, NSW
Is it possible to conceal eight buildings and circa 356 apartments in a park? One Sydney Park’s unique, luxury residential development complex aimed to seamlessly blend into the 44-hectare, tree-lined landscape of its Sydney Park surrounds in Sydney’s inner west. Neuron assisted in four key areas of the site design to meet its ambitious project vision.
1. Acoustics
Building apartments next to a busy road presents multiple challenges, such as allowing adequate airflow/ventilation into each apartment while minimising noise and pollutants. Euston Road is one such example of a busy road with plenty of noise, congestion and opportunity for pollutants to penetrate the building. To mitigate this, several acoustics solutions were explored including a combination of mesh screening that wraps the entire building façade on the Euston Road side, along with individual chimneys and also acoustically treated plenums. Ultimately, the final acoustics solution will protect occupants from excessive noise and pollutants, while promoting natural airflow and cross-ventilation to meet City of Sydney standards. Neuron knows our industry really well, and know the right people to bring onto a project in order to solve complex, unique challenges as they arise. As such, we worked closely with Kevin Peddie from RWDI, who is a specialist in this area.

2. Car park design
Car parks are challenging to ventilate, and require plenty of air flow to maintain safe air levels for users. Additionally, they are near-impossible to make aesthetically pleasing. If you ever ‘look up’ in a car park, you will notice it is a highly serviced congested area laden with unattractive services infrastructure such as cable trays, fire protection pipework, high level mechanical ductwork, sprinkler pipework, and so on. One Sydney Park’s vision was to present the carpark like the lobby of a luxury hotel. The question then became, what about all of the high-level services running through the car park? The solution was find design alternatives that allowed the majority of the building services to run away from this area. For services that needed to run through, the architect designed a false ceiling with a concrete style finish in order to ‘hide’ the cabling. It is likely the only basement false ceiling in Australia, and includes access panels incorporated in the design. Additionally, a tiered or ‘folding’ garden functions in place of ductwork, pulling air through the car park along with an exhaust system and exhaust fans to circulate the air.

3. (in)Visibility
Blurring the boundary between built form and the park landscape is no easy feat when circa 356 apartments are involved. The solution for this was to design several low-rise buildings in a fingered design to maximise park views while seamlessly blending with the park surrounds, blurring the line between where the trees end and the building starts. While cooling towers normally go on the roof, we worked with BAC to come up with a unique design solution that includes a water-cooled VRF (Variable Refrigerant Flow) system consisting of a large pipe of cooled water reticulated throughout the entire development to reject heat from the building. The forced draft cooling tower goes up through the building so that it ends at the roof but is not visible, with attenuators keeping the tower quiet in line with building codes. The result is a roof with abundant solar panelling and no visible plant or protrusions.

4. Handover
In our experience, splitting the design and the documentation into separate ‘sprints’ is the key to streamlining the delivery process. While it is common practice for documentation to commence before final design sign-off, this really is putting the cart before the horse. Even simple design coordination can blow out into weeks and months when multiple consultants are required to resolve issues in weekly design meetings. To mitigate this, Neuron has developed a structured process wherein the design comes first. Only when the client has signed off on the preferred design and the architect has incorporated the engineering spaces correctly into the building, do we transition into the second sprint: documentation. In the case of One Sydney Park, we tabled all of the constraints, opportunities and options to the client, and worked with the architect to incorporate the design into the architectural scheme once the preferred design was selected. We then handed the complete design package over to leading Australian engineering firm Northrop to document. This process of dividing design and documentation into separate sprints massively reduced the time required to complete the tender documentation. Our handover process provides the appointed engineers, in this case Northrop, with all the information they need. This efficient and logical project flow in the critical stages of a building design is made possible with Neuron. We are good at design because we use the right tools for the right job. Far from being a set and forget service, we are often kept on to peer review the documentation as required for ultimate peace of mind.
Architect: MHNDUnion, Silvester Fuller, Sue Barnsley Design
Developer: HPG
Project Managers: TSA
CFD specialist: E-Lab
Acoustics: Acoustics Logic
Preliminary ASPL3 Advice: Projen


