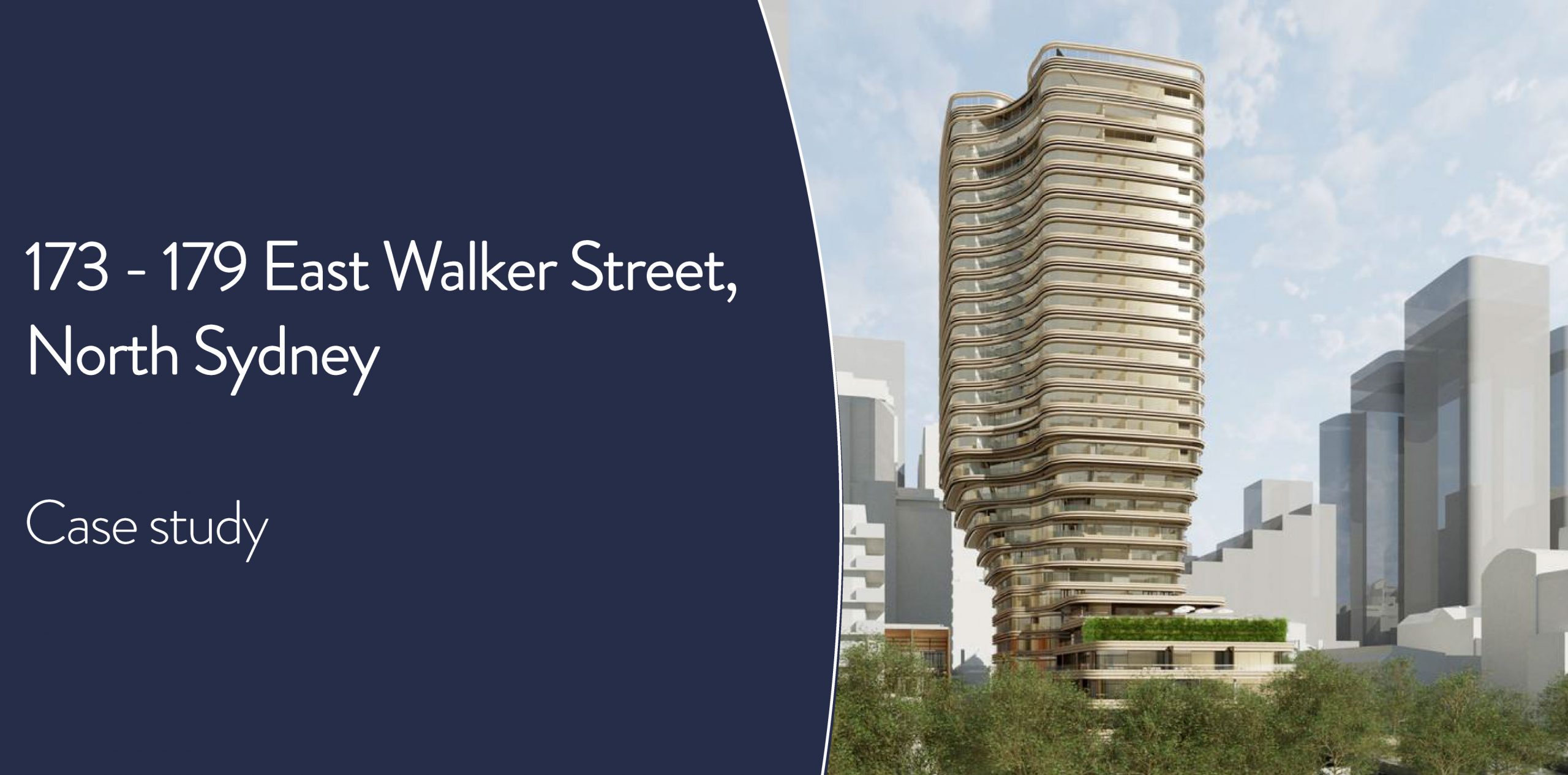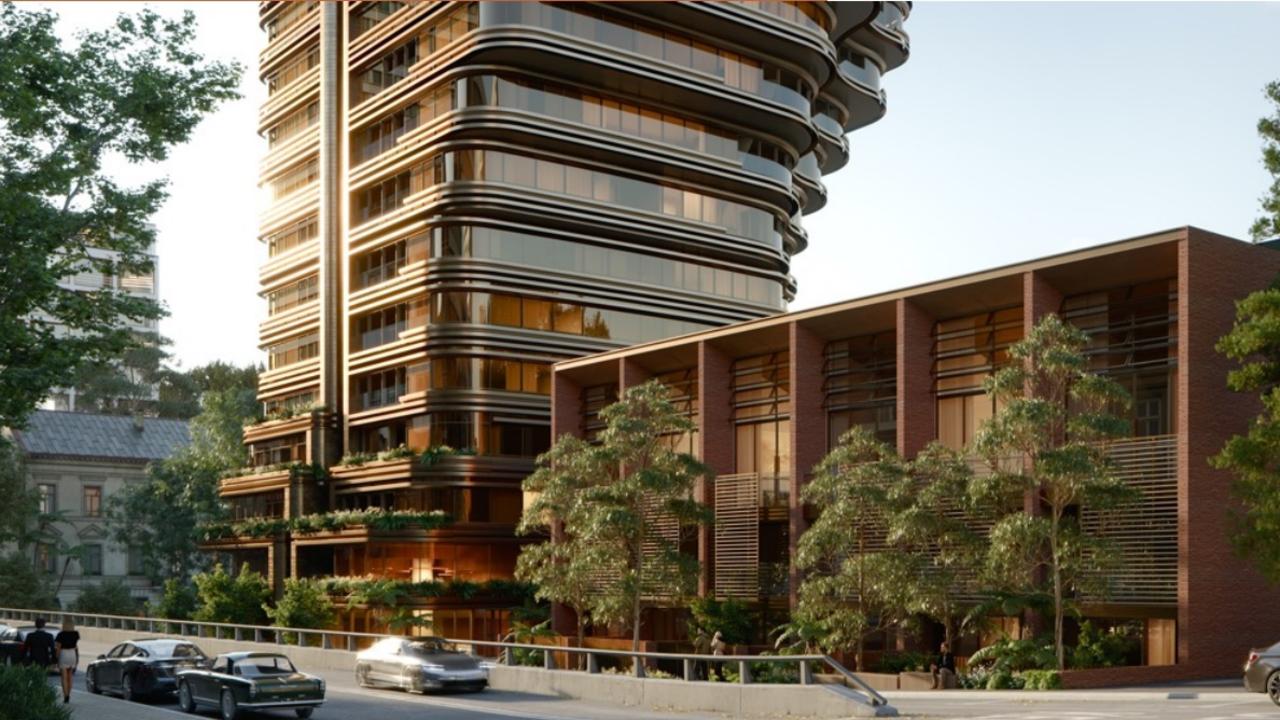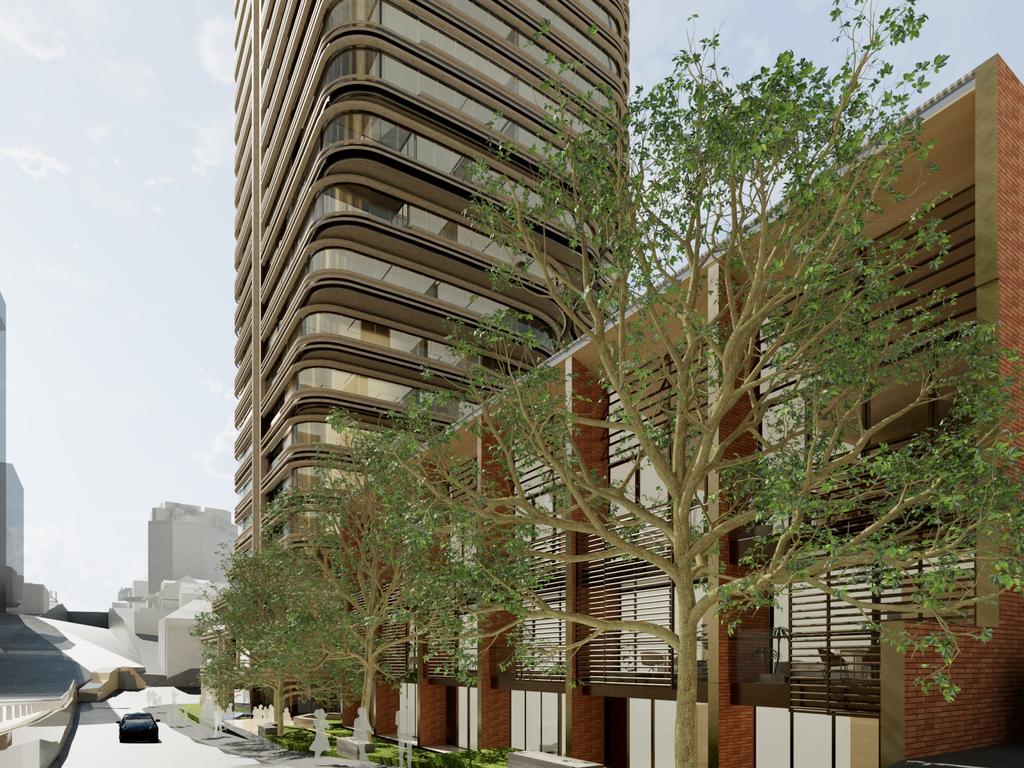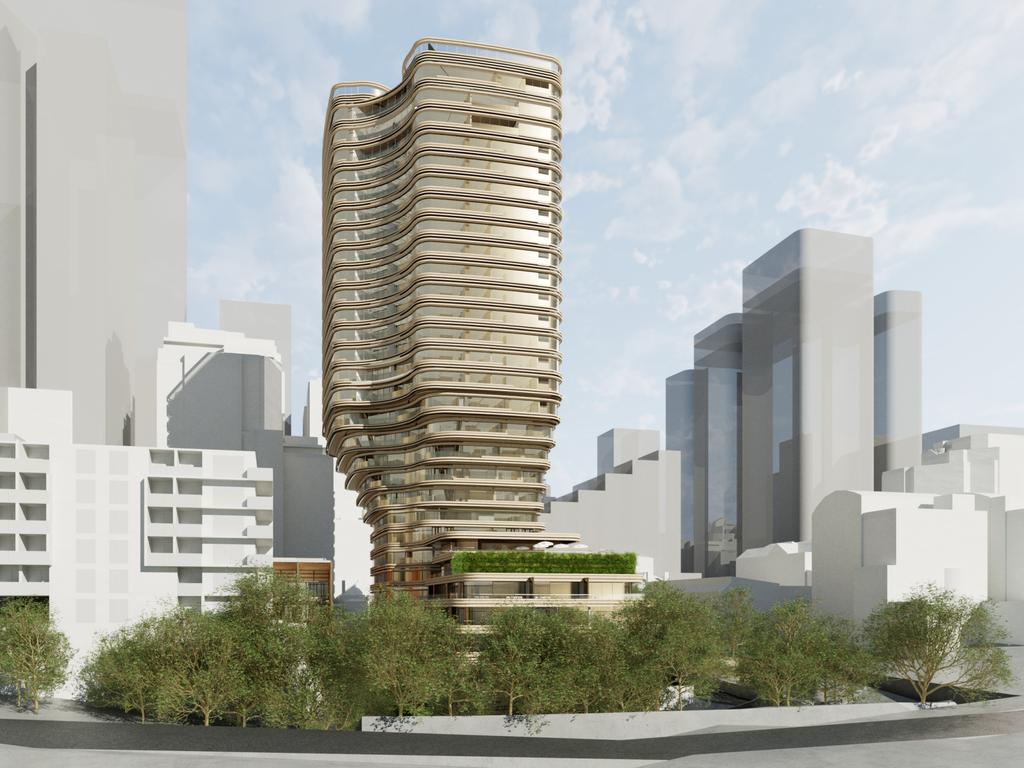NeuronQ – A smarter way to QA projects
July 18, 2022Neuron for hotels –
September 23, 2022NeuronQ – A smarter way to QA projects
July 18, 2022Neuron for hotels –
September 23, 2022
189
Units
Cbus Property & Galileo Group
Client
Services provided
- Services Infrastructure Assessment- Engineering Options Report
- Engineering Design Guide
- Engineering spatial drawings
- Coordination meetings
- Covering mechanical, electrical, hydraulic, fire protection, lift engineering services
173 - 179 East Walker Street & 11-17 Hampden Street
Cbus Property and its joint venture partners Galileo engaged Neuron to deliver the concept building services engineering design for its circa $700 million development located at 173-179 Walker Street and 11-17 Hampden Street, North Sydney.
The Walker Street project includes a 27-storey tower on the site’s northwest corner, a low-rise, four-storey podium to the east of the Hampden Street tower base, plus six to eight ultra-luxury terrace houses fronting Walker Street.
In this blog, we discuss three key design aspects where Neuron, in collaboration with architects FJMT and the wider design team, helped unlock the best engineering design for this challenging site. The impressive results will attract environmentally conscious buyers with an eye for ultra-luxury lifestyle amenities.
1. Rooftop solutions
Rising 27 levels to capture incredible views of the Sydney Harbour Bridge and the Opera House, optimised lifestyle amenities and shared community space on the Walker Street tower rooftop was critical to achieving the project vision.
Where roof space is traditionally utilised to house engineering equipment, Neuron worked with FJMT to find an alternative to the tower rooftop for the plant to make room for private swimming pools and outdoor spaces for residents. The challenge then became, if plant and equipment can’t be on the tower roof, where can it go?
Neuron’s solution was to centralise the roof equipment into one plant room, to be located on the roof of the four-storey townhouses. Partnering with ARUP, who conducted noise and acoustic testing, we devised a bespoke acoustic strategy to make the centralised plant completely invisible and ultra quiet.
Using centralised engineering systems located within a plant room four levels up instead of 27-storeys up achieves safer maintenance and plant replacement outcomes, reduces the frequency of maintenance personnel through residential areas, and enables higher energy efficiencies. This solution also opens up the tower rooftop spaces for luxury amenities and spectacular views.
Targeting aspirational GreenStar ratings for the 100% electric building, solar panelling is the only significant equipment that features on the tower roof. It serves the significant common property loads as part of an ambitious sustainability strategy.

2. Lift performance
When designing lifts in residential towers, an analysis is conducted to determine how many lifts are needed and the people-handling capacity for each. Unfortunately for tenants, a lot of apartment buildings install the minimum required for basic compliance in terms of cart size, speed and number of lifts, and typically these are not designed to allow for large items such as couches and bulky furniture.
The lift traffic analysis determined that three, normal-sized passenger lifts were sufficient to service the site. Teaming up with Otis, Neuron advocated for one of the three lifts to be larger as an added benefit to the Walker Street tower tenants. As a result, along with the two regular high-speed passenger lifts, this third larger passenger lift was included in the design to function as the ‘goods style’ lift. Featuring a taller cart and wider door openings, the extra large lift will aid tenants in moving bulky goods such as furniture in and out.
With regards to future-proofing, extensive electrical infrastructure and electrical capacity were implemented in the all-electric building, with solar power supplementing energy demand. This was done partly to support wide-scale electric car charging facilities for residents. Several maximum demand scenarios were conducted to find the optimum solution for the project.

3. Landscaping and water retention
The Walker Street site is envisioned as an urban oasis, with a residents-only landscaped sanctuary. The main plaza will house 1,200 sqm of landscaped space featuring extensive seating, a walking track, a dry creek, sandstone terracing and retreat areas.
Neuron, FJMT and the wider design team made a concerted effort to consider sustainability in every design aspect. Responsible use of water was one of these considerations. Water use for landscape irrigation, car washing and the like was carefully considered with a particular focus on preserving water during periods of drought.
Utilising a combination of high-efficiency water fixtures, considered landscape design and the use of rainwater collection and re-use for many non-potable water requirements around the site formed part of this water preservation strategy and to future-proof the building during dry periods.
Conclusion
Optimising building services for a 27-storey tower to meet ambitious sustainability and liveability goals is no easy feat. Neuron was built for this very reason; to find solutions and opportunities that benefit the client, future tenants, and the environment at scale.
If you’re a developer looking to drastically improve the sustainability and liveability of your development, get in touch with steve@neuron.build for a free demo and quote.
Architect: FJMT
Developer: Cbus Property & Galileo Group
Landscape Architect: Arcadia Landscape Architecture



