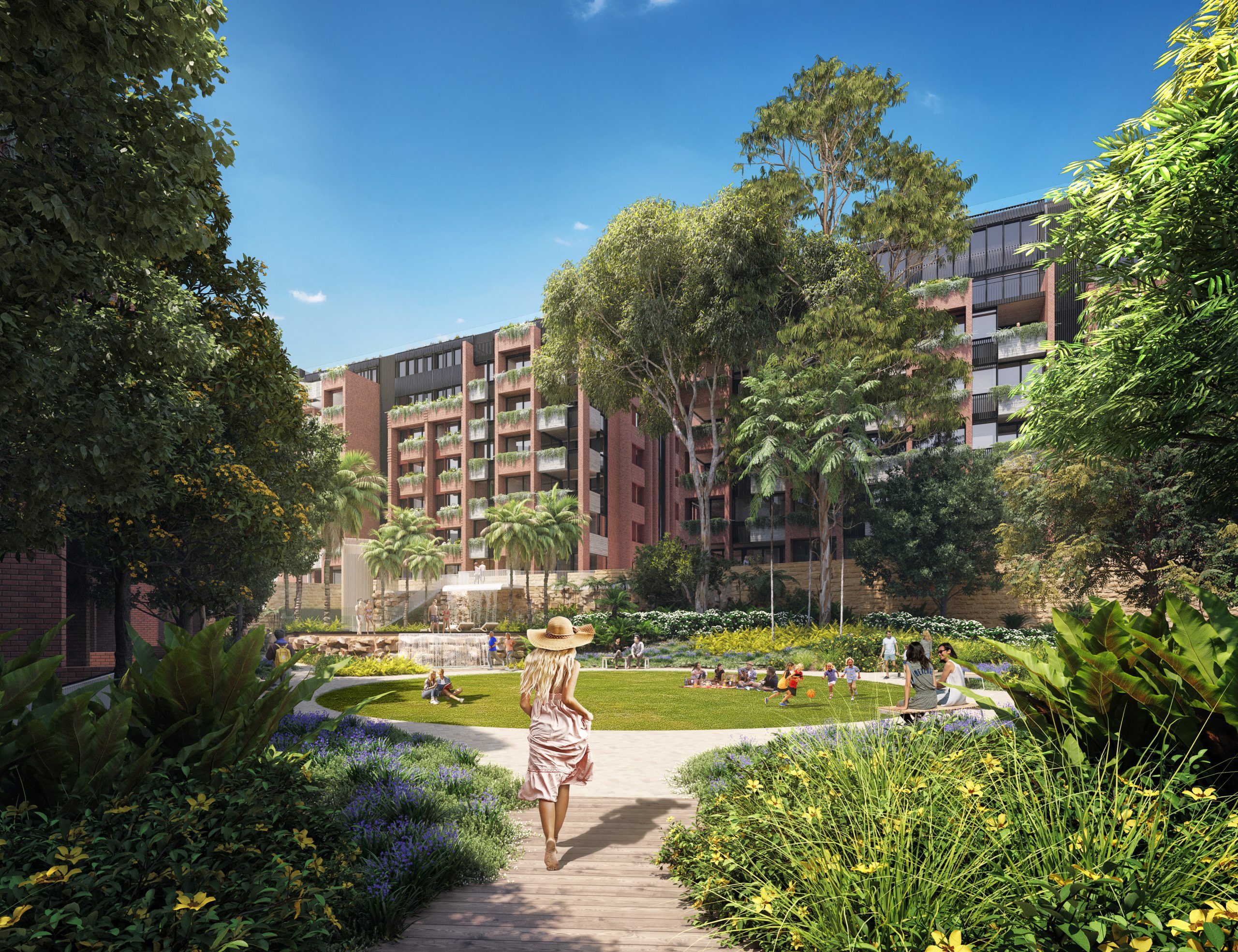A case for going all-electric on buildings
April 27, 2022Smart approaches to luxury design
June 2, 2022A case for going all-electric on buildings
April 27, 2022Smart approaches to luxury design
June 2, 2022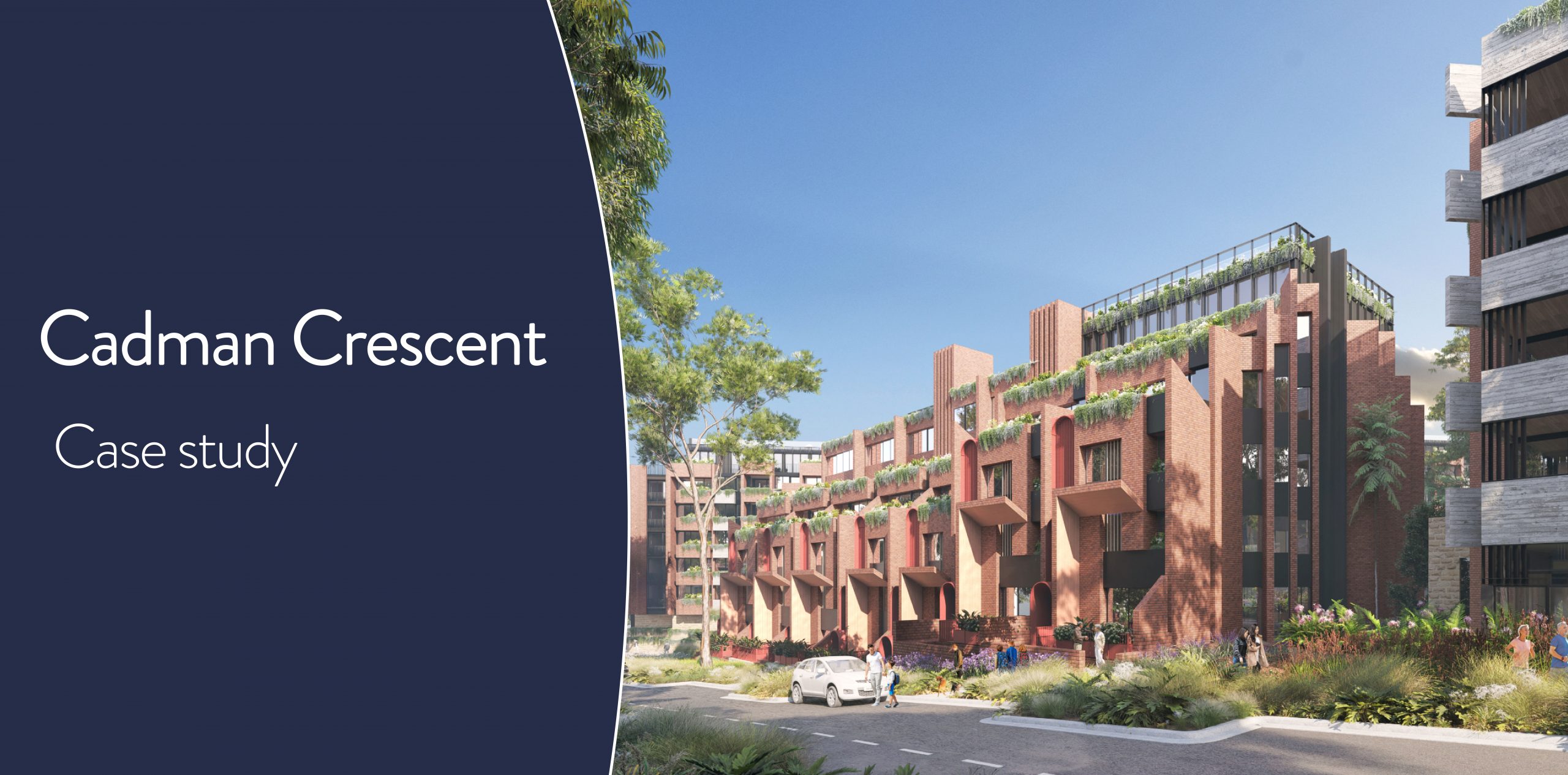
256
Units
MSquared Capital
Client
Services provided
- Services Infrastructure Assessment- Engineering Options Report
- Engineering Design Guide
- Engineering spatial drawings
- Coordination meetings
- Covering mechanical, electrical, hydraulic, fire protection, lift engineering services
Cadman Crescent, NSW
In our experience, Sydney residential projects typically fall into one of two categories. The first category is high density towers, and the second is low density, boutique luxury developments. Featuring five buildings and 256-units and a bio diversified internal park, Cadman Crescent is a unique project that has successfully scaled boutique living. Neuron provided the building services design advice and we have picked three key challenges we overcame to bring this unique design to life.
1. Utilities
How do you re-design a low rise urban area for medium and high density developments? This problem became an opportunity for Neuron to flex its services design capability muscles. As the existing site was an urban area, Cadman Crescent’s five building, 256-unit design required new power, water, gas, sewer and communications connections. We collaborated with our ASP Level 3 partner Projen to design the power connection concept, running several scenarios to establish the most cost-effective substation and HV connection strategy.
Our client needed a robust and cost-effective strategy to achieve these significant upgrades, so we designed a coordinated utility upgrade concept that co-located utilities. This way, upgrades could be done via a single civil works package to minimise road works.
The water and sewer infrastructure also needed significant amplification and modifications. We collaborated with Sydney Water Coordinator Rose Atkins Rimmer to run the preliminary consultations with Sydney Water. This early design work de-risked this component of the design, providing our client with a clear understanding of scope, costs and a pathway to approval prior to submitting the development application.
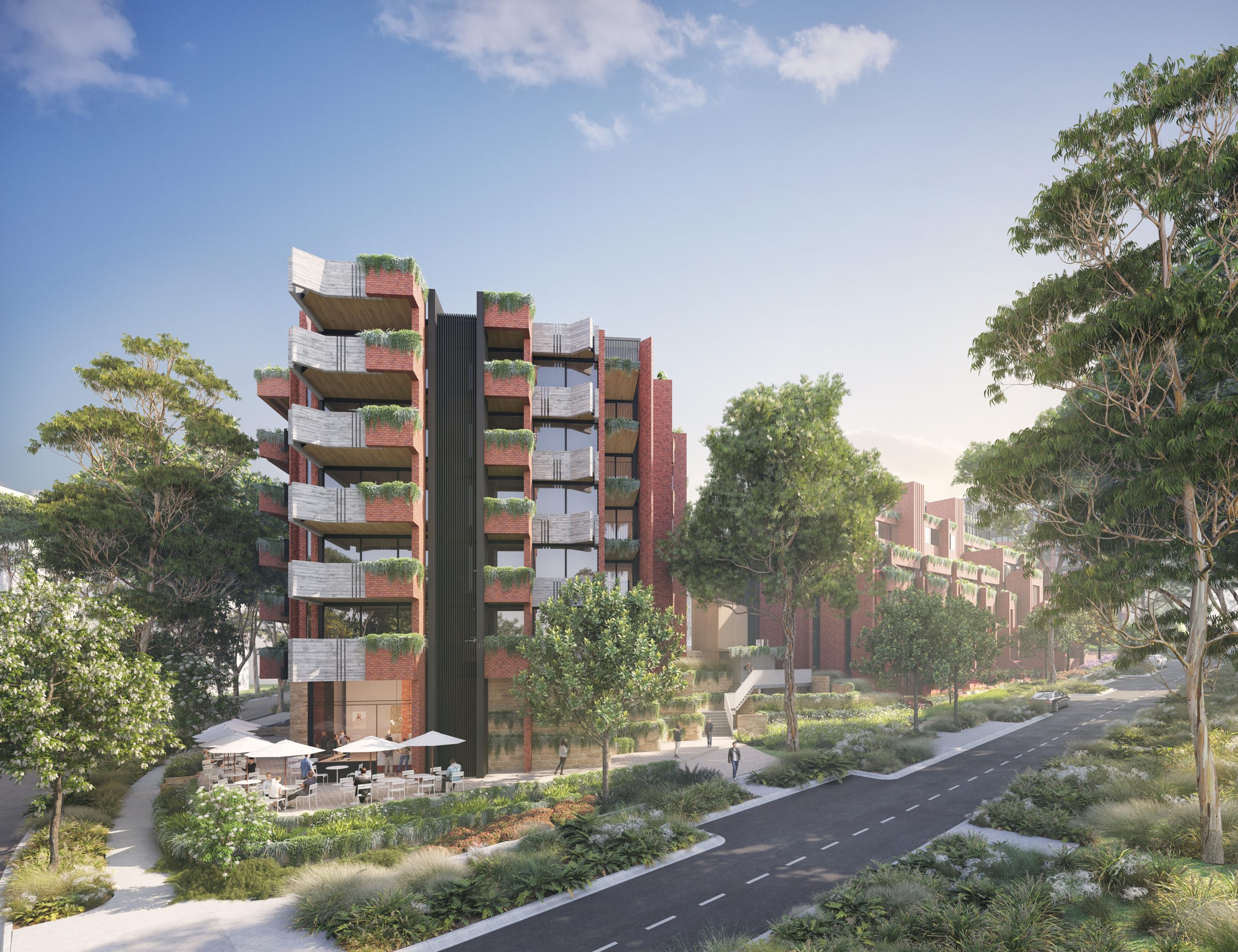
2. Carpark ventilation
When cars drive around in a basement, they produce carbon monoxide, a gas that is hazardous to humans. To mitigate this, we need to ventilate these spaces to maintain good air quality at all times. Australian Standards tell us how to size and design these systems. Due to the irregular shape of the car park, driven by the deep soil located in the middle of the site, it was very challenging to come up with a ventilation system that satisfied the code while working with the intended design.
Neuron partnered with E-Lab who modelled an alternative design using computational fluid dynamics (CFD). Through this process, we came up with a much more effective design utilising jet fans in lieu of air plenums. This resulted in substantial space-saving, maximising car spaces and saving the client circa $750k in plenums, excavation and additional ductwork.
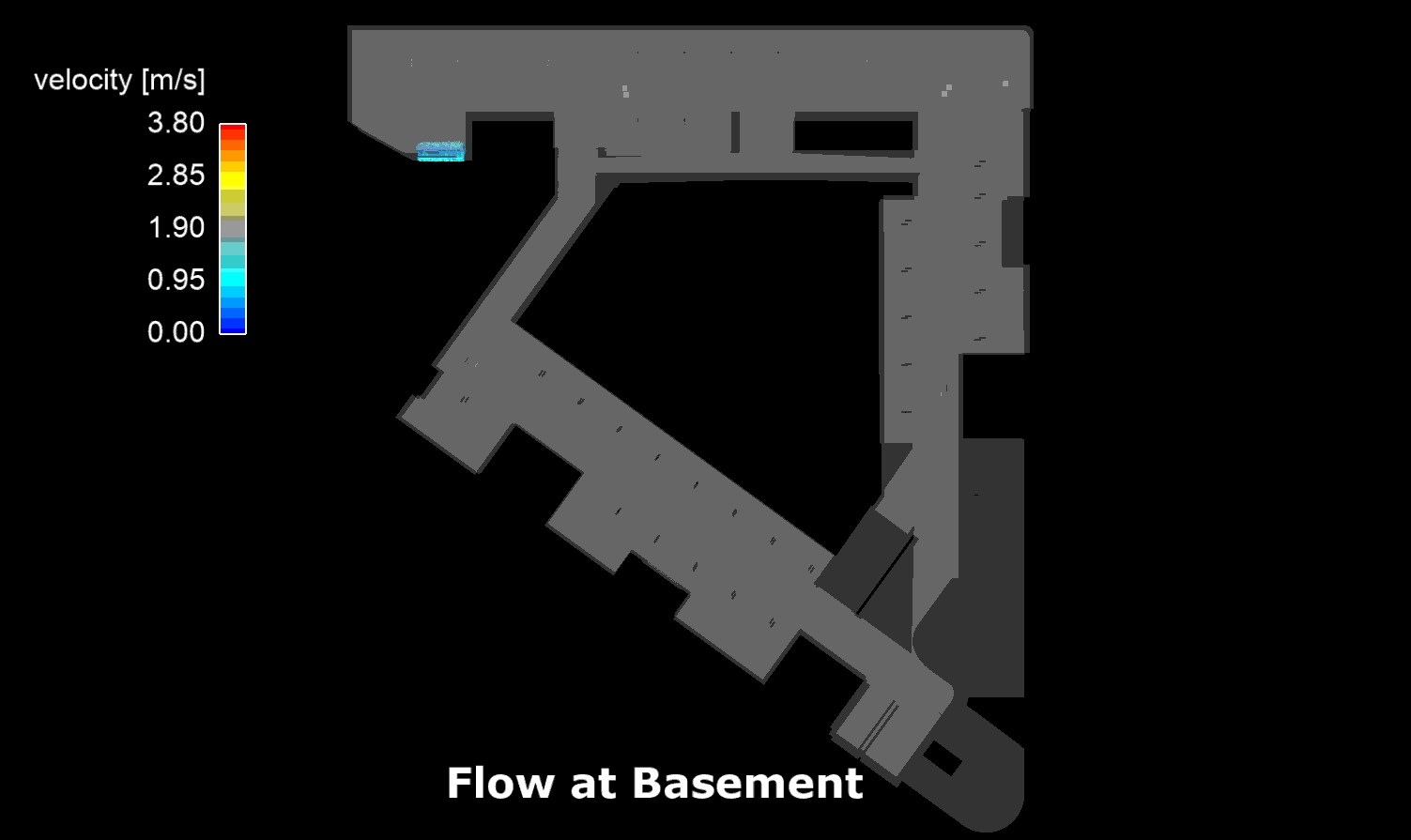
3. Sustainability
Sustainability was a key aspect of the planning requirements and vision for Cadman Crescent. Uniquely, it features a spectacular bio diversified internal park with deep soil and a pond. The deep soil creates resilience during storms as it holds the water for longer taking pressure off local stormwater networks.
Another one of the requirements was to create plenty of external communal areas for future tenants to use. The challenge here was to fit equipment in and around viable roof space to open up those areas for communal use. Neuron tested multiple different scenarios and we found a design that centralised plant such as hot water plant and air conditioning condensers around elements such as fire stairs and lift overruns. Hiding the plant freed up external roof areas for communal use, granting premium views of the area to occupants and adding more value to the apartments. In addition, we included extensive solar panels, rainwater reuse and efficient controls to minimise the energy and water usage of the building and surrounding landscape. This is what better, more sustainable building design looks like in practice, without adding substantial additional costs to the project.
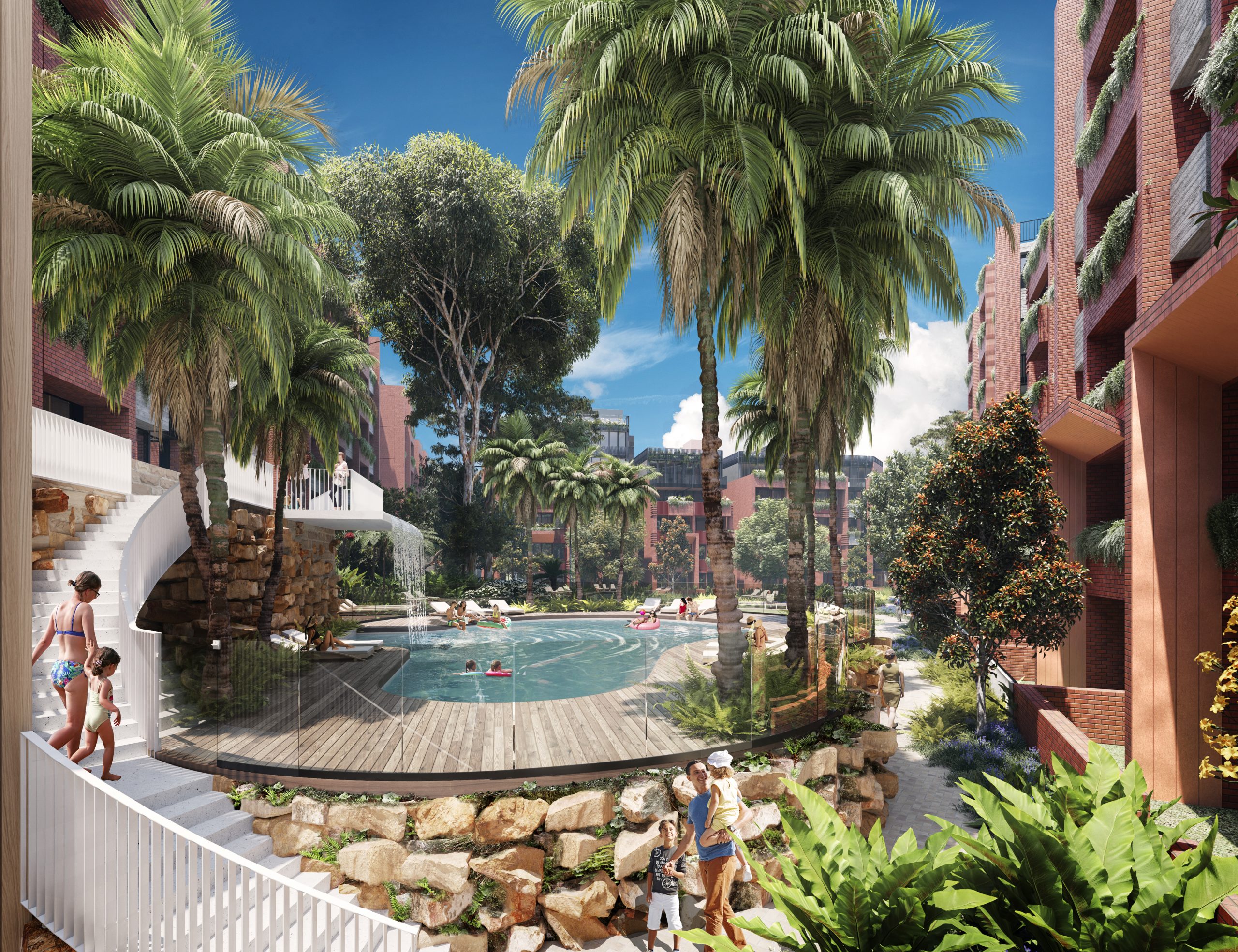
Architect: MHNDUnion
Developer: Castle Hill Panorama
CFD specialist: E-Lab
Sydney Water Coordinator: Rose Atkins Rimmer
ASPL3: Projen


