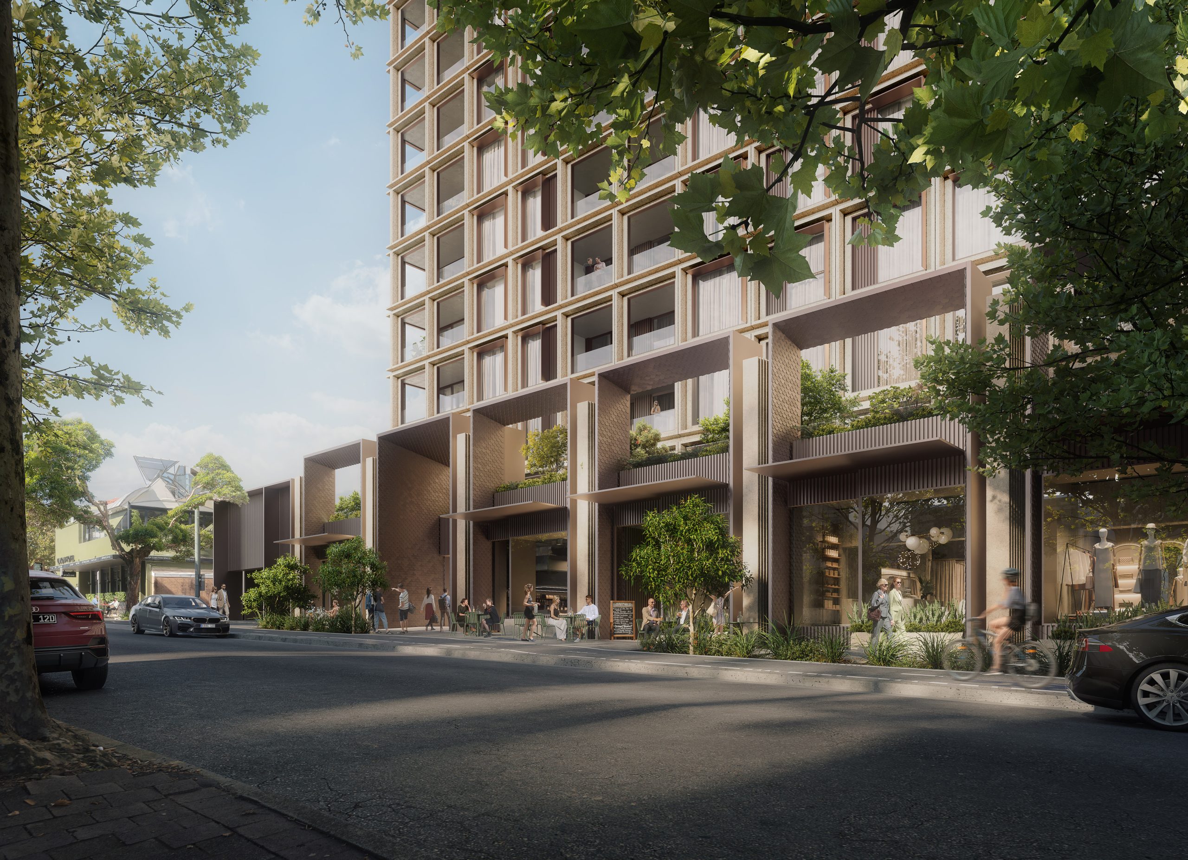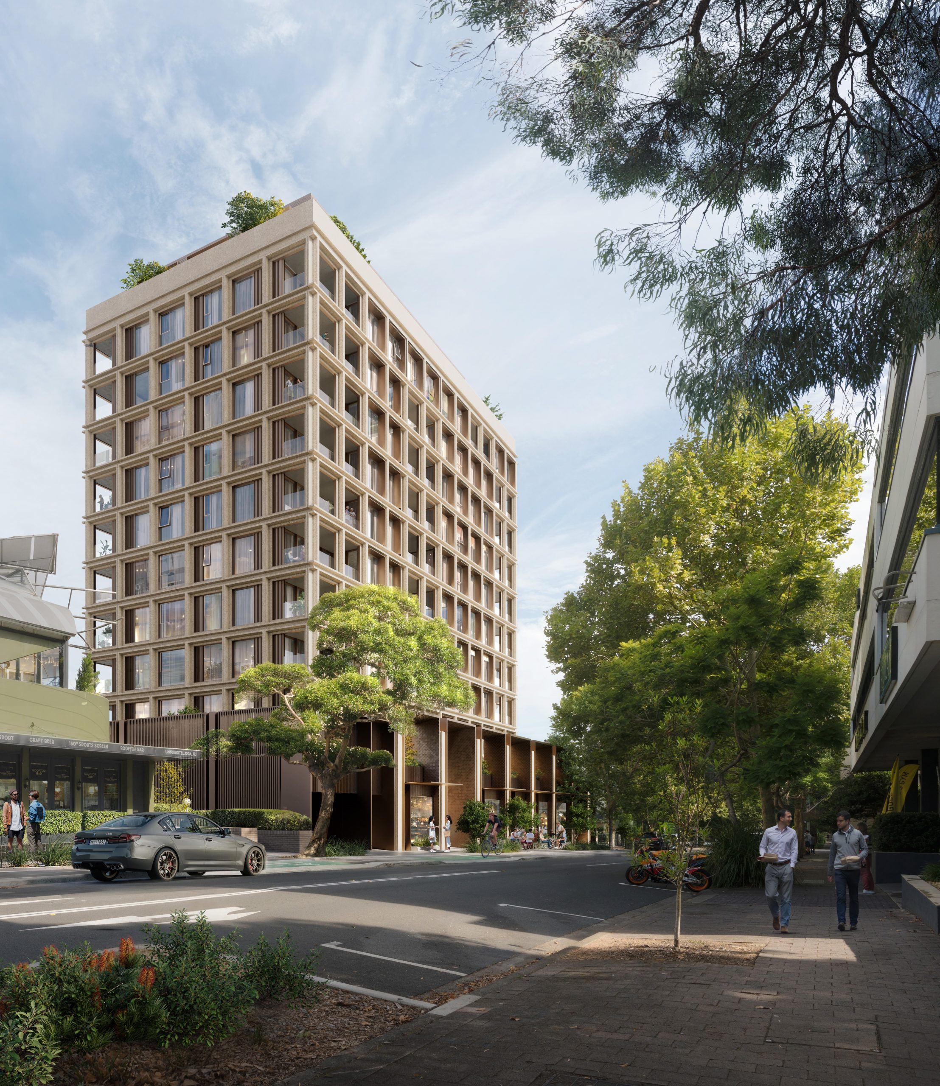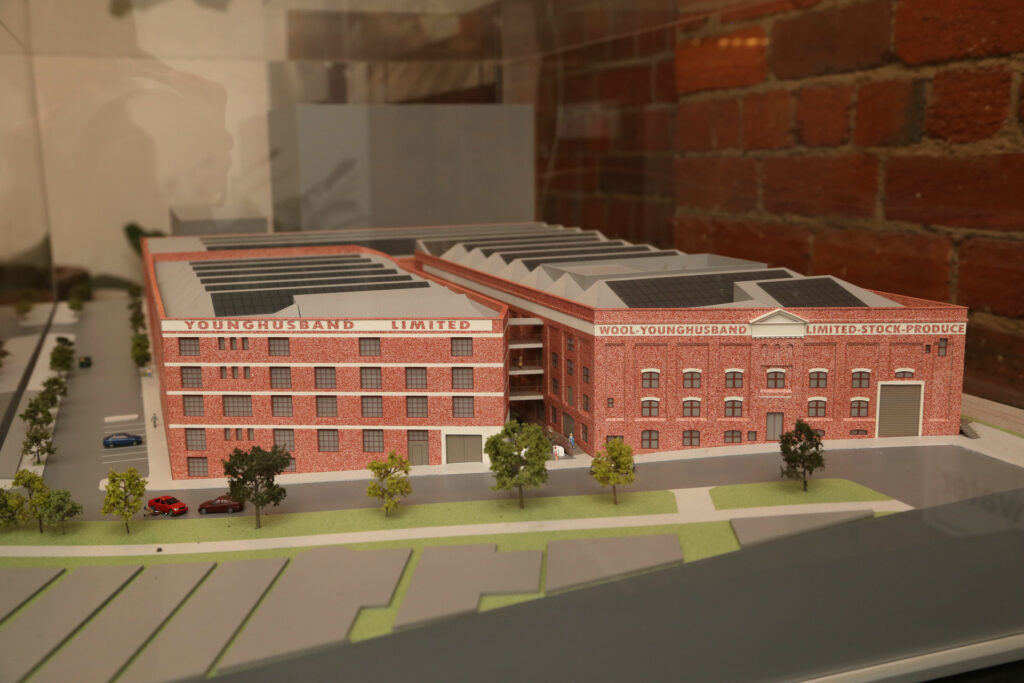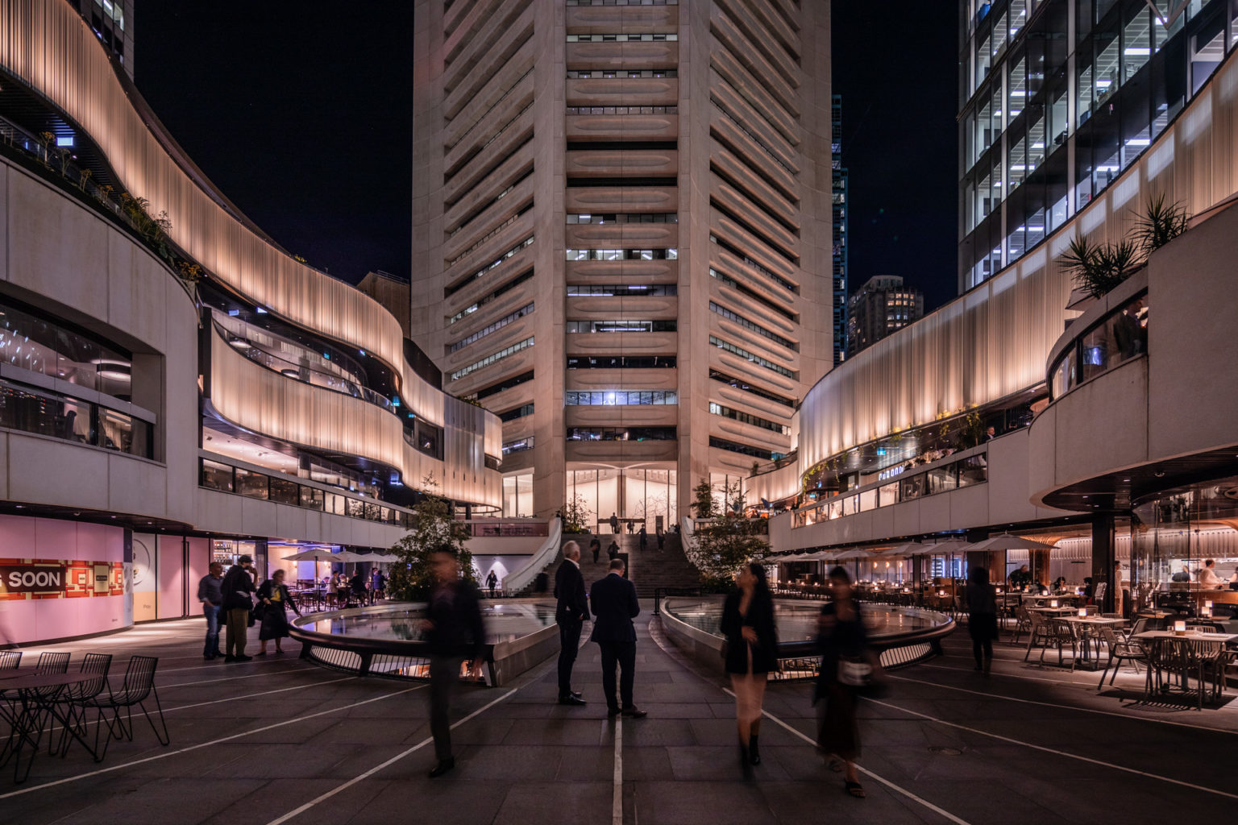As cities evolve and the need to unlock the potential of existing buildings intensifies, collaboration between architects and engineers is transforming our approach to adaptive reuse projects. This innovative approach breathes new life into aging structures, preserving their stories while preparing them for the future.
Following a live adaptive reuse project they are delivering together, Neuron’s Ben James sat down with Zie Liu of Woods Bagot to delve into the challenges, motivations, and collaborative efforts that drive successful adaptive reuse projects, offering insights into how creativity and technical expertise intersect.
Challenges in Adaptive Reuse

Ben: "As engineers, we frequently face code compliance challenges, like incorporating fire stairs and stretcher-compliant lifts into existing structures. Zie, from an architect’s perspective, what are your top challenges in adaptive reuse, especially for office-to-residential conversions?"
Zie: "Creating a design that complements or contrasts with the existing building can be tricky, particularly for heritage structures. It’s about respecting the building’s history while introducing something new and innovative. The design must resonate with the community and reflect the building's legacy without overshadowing it.
"Structural integrity is another big one. Older buildings often come with a patchwork of materials and construction methods from different eras. Updating these structures to meet modern safety codes, like fire protection or seismic resilience, requires a blend of creativity and technical rigour.

"Lastly, spatial quality is critical, especially in office-to-residential conversions. Adapting commercial floor plans to residential needs can throw up challenges like low ceilings or overly deep floor plates that limit natural light and ventilation. Clever design strategies are essential to make these spaces both functional and appealing."
Ben: "Those deep floor plates can also pose issues for services reticulation, particularly with mechanical systems. From an engineering perspective, we often look at how to reposition services to maximise livability while minimising disruption to the existing structure.
"From an engineering viewpoint, we often step in to solve these spatial issues. For example, we have developed a framework to simulate and assess three strategies at speed to support the business case. The level of detail on cost and space we achieve with speed enables decision making and helps clients move forward.
"Decision paralysis is a real thing with adaptive re-use as the variables on what to re-use is critical to the final value of the development."
Motivations for Adaptive Reuse
Ben: "From our side, adaptive reuse is often motivated by the potential to retain existing infrastructure, reducing costs and maximising return on investment. Zie, what drives Woods Bagot to pursue these projects?"
Zie: "There are a few, but efficiency and sustainability are at the heart of it. Repurposing a building can often save time and money compared to a complete rebuild, especially if the structure is in good condition. Sustainability is another big driver. Reusing materials significantly reduces embodied carbon and aligns with global efforts to achieve net-zero emissions.
"And then there’s the character these buildings bring. Every structure has a story, and preserving that history adds cultural and aesthetic value. As well as functionality, it’s about creating spaces that feel authentic and connected to their past."
Ben: "Retaining a building’s unique character often means working closely with architects to ensure structural upgrades are seamlessly integrated. Balancing preservation with modern needs is where collaboration really comes into play.
“Keeping the embodied carbon low by retaining structures is something we can do at Neuron, with our embodied carbon tool. Integrating renewable energy solutions ensures adaptive reuse projects are both environmentally responsible and future-ready.”

Collaboration: Bridging architecture and engineering

Ben: "Zie, we know collaboration is key to successful adaptive reuse projects, and that architectural direction can shape engineering decisions. What architectural considerations in adaptive reuse projects stand out most to you?"
Zie: "It’s all interconnected, isn’t it? Maximising daylight and cross-ventilation, integrating renewable energy, and planning efficient services are all top priorities. Incorporating biophilic elements also enhances both the functionality and aesthetic appeal of spaces."
Ben: "Exactly. From our side, architectural goals directly influence engineering decisions, from strategic thermal control to efficient services design. Those considerations often dictate structural interventions, service layouts, and energy efficiency solutions.
“It’s a dynamic process with exceptional amounts of detail required during DA to ensure the value is realised during construction, but the end result is worth it."
Zie: “That’s right. The motivations for adaptive reuse projects are multifaceted, reflecting both the practical concerns of clients and the creative vision of architects. Whether driven by cost savings, sustainability, or a desire to preserve cultural heritage, adaptive reuse is an increasingly compelling approach in today’s rapidly evolving cities. Our goal is to offer solutions that are as innovative as they are respectful of the past.”
Ben: “The synergy between architecture and engineering makes it possible to preserve a building’s legacy while reimagining its purpose. By balancing creativity with technical expertise, we unlock solutions that are functional and also meaningful, both for the people who inhabit these spaces and the communities they belong to.
It’s rewarding to know that, together, we’re shaping a more sustainable, thoughtful future, one building at a time.”
Collaborative solutions
To balance the needs of the people who will use the space, and the history it holds, adaptive reuse thrives on collaboration between architects, engineers, and the wider project team.
Thoughtful design and engineering ensure each project is functional and future-ready, maximising return on investment while staying true to its past. Achieving this delicate balance takes both experience and integrity.
Over time, we’ve developed a suite of common strategies to tackle the challenges of adaptive reuse, helping us to approach new projects with clarity and confidence.

From start to finish
While we continue to deliver our core services, focusing on unlocking designs and optimising feasibilities up-front, our expanded services represent our commitment to ensuring that unlocked value is safeguarded and carried through to completion.


