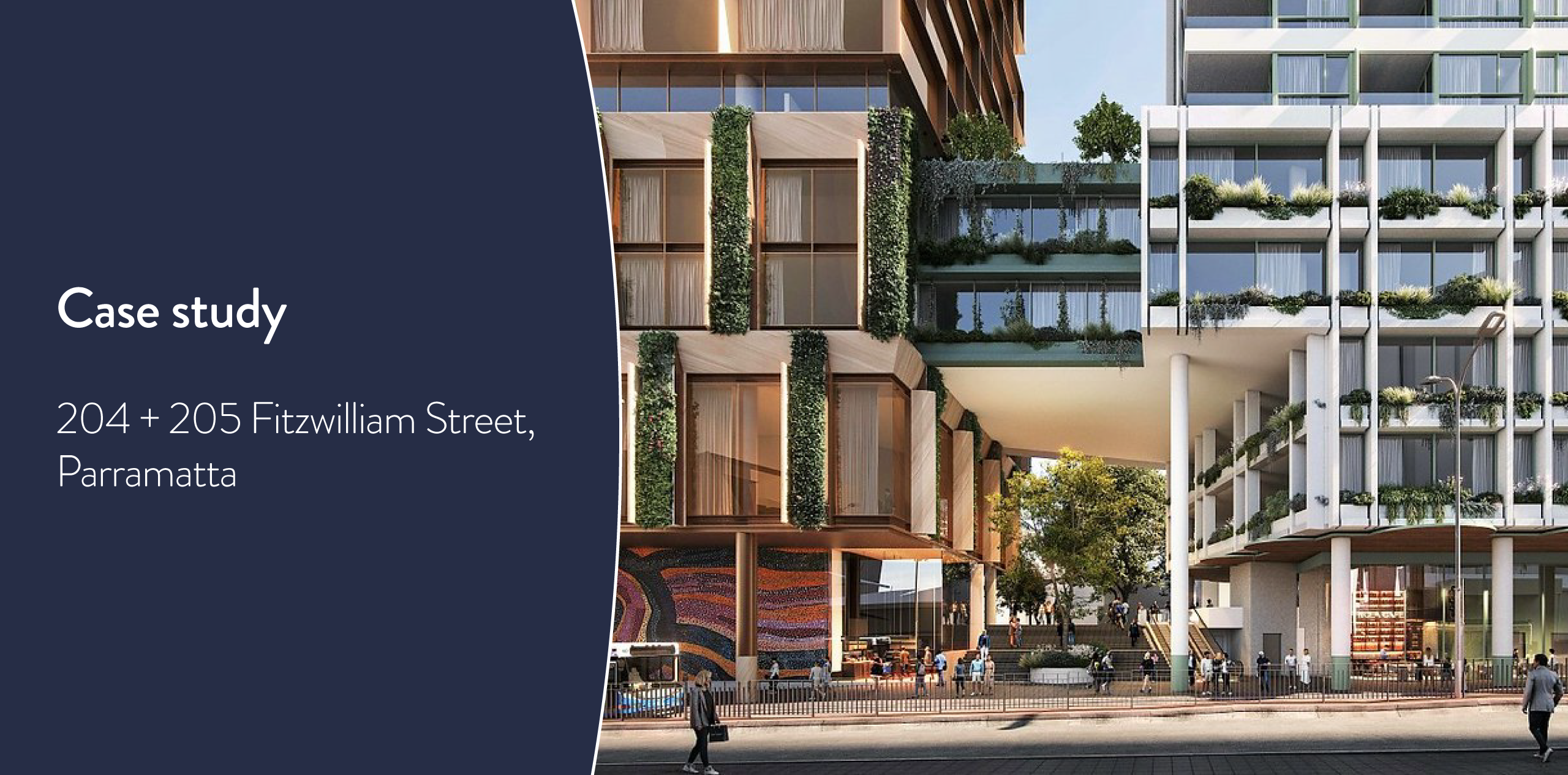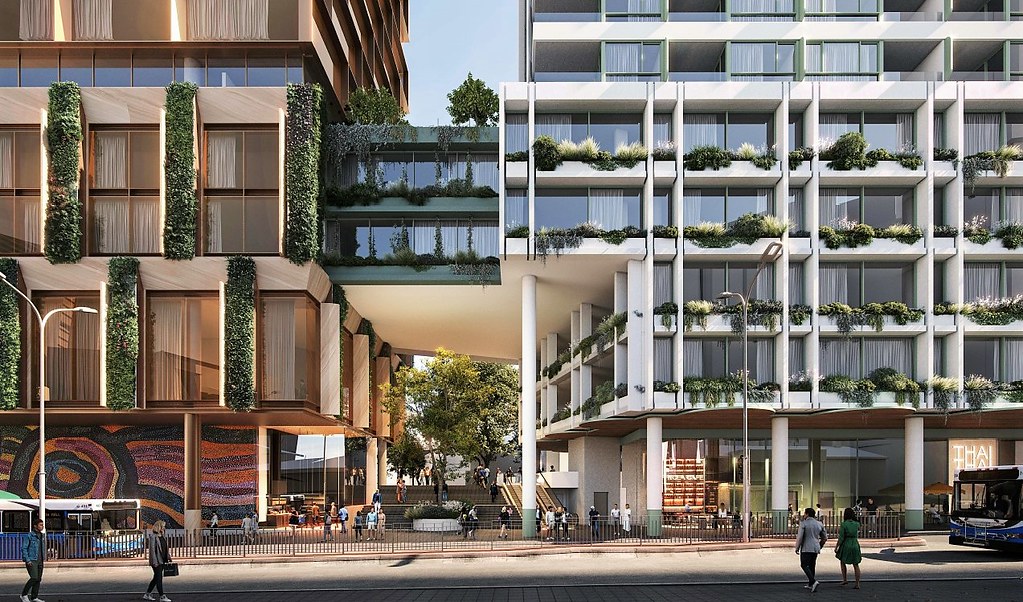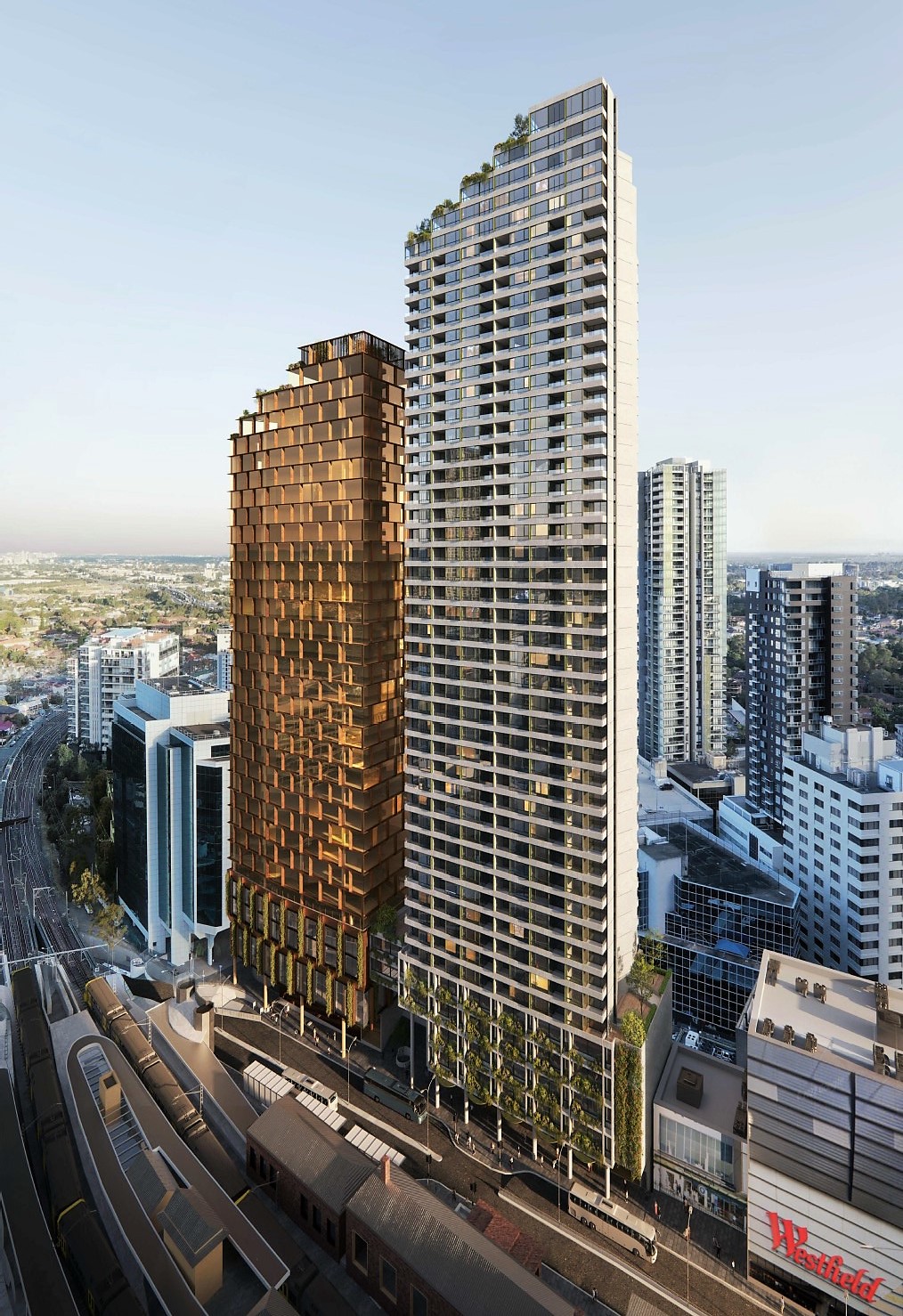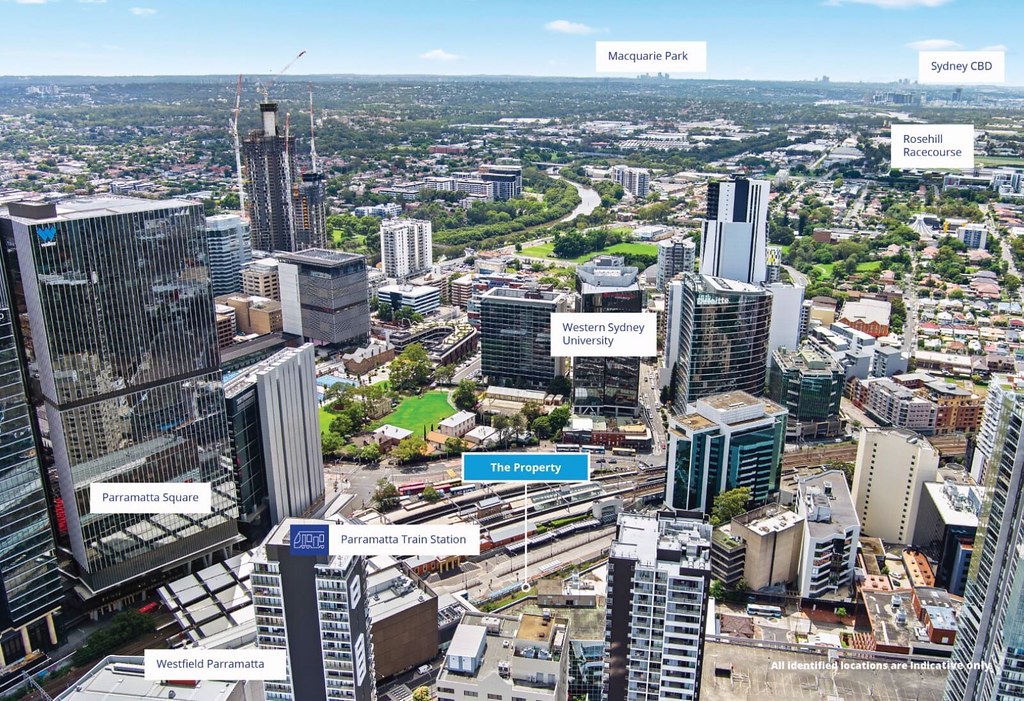Merging data with experience: The value of independent peer reviews
August 31, 2023AI keynote speech: navigating the ever-changing digital landscape
December 12, 2023Merging data with experience: The value of independent peer reviews
August 31, 2023AI keynote speech: navigating the ever-changing digital landscape
December 12, 2023
2
Towers
48 Levels/393 Apts
BtR Tower
35 Levels/32,849 sqm
Commercial Tower
Urban Property
Group
Client
Services provided
- Services Infrastructure Assessment- Design Competition Analysis + Review
- Engineering Design Guide (Commercial Tower)
- Engineering Design Guide (BtR Tower)
- Engineering Spatial Advice
- Coordination meetings
- Covering mechanical, electrical, hydraulic, fire protection, lift engineering services
204 + 205 Fitzwilliam Street, Parramatta
Optimising the performance and efficiency of tall buildings is crucial to a successful project. In this case study, we delve into the challenges faced during the design of a mixed-use development located at 204 and 205 Fitzwilliam Street, Parramatta.
Urban Property Group has recently unveiled the SJB-designed concept proposal for two towers, one 48 storeys and the other 35 storeys in height. The concept, designed by SJB architects, encompasses 33,098 sqm of build-to-rent space, 32,849 sqm of commercial space, 631 sqm of ground-floor retail space, 393 apartments, and 197 car spaces.
This project has a capital investment value of $332 million and has progressed to the exhibition phase as part of New South Wales State Significant Developments.
DA Submission
MEP Information

Maximising NLA: The Lift Conundrum A major challenge in the design of 204 and 205 Fitzwilliam Street, Parramatta was optimising the leasable floor space while considering the servicing requirements of the building. The team needed to strike a delicate balance between financial appraisals and the feasibility of different servicing strategy options to maximise performance and net leasable area (NLA).
Through multiple scenario analyses, Neuron found an optimal lift configuration that struck the perfect harmony between NLA and operational efficiency. This achievement stands as a testament to the transformative potential of Neuron, as traditional manual engineering processes do not achieve such comprehensive scenario exploration, especially in the context of large-scale developments. Without Neuron, these optimal configurations would remain hidden behind time and budget constraints.
Centralised Air Conditioning Systems: A critical aspect of ensuring occupant comfort and energy efficiency at 204 and 205 Fitzwilliam Street, Parramatta, was the tower's air conditioning system. As such, our consultants utilised Neuron to explore various scenarios related to chillers, cooling towers, and other air-quality components. Power Supply and EV Charging Infrastructure Neuron's involvement extended to the power supply requirements and the integration of electric vehicle (EV) charging stations within the 204-205 Fitzwilliam Street, Parramatta tower development. Collaborating closely with our client, Neuron led the charge in exploring diverse options for robust power supply systems, ranging from backup generators to batteries/UPS and distributed antenna systems (DAS). Neuron allowed us to swiftly dissect each solution, assessing their costs, downtime implications, and potential spatial footprints. With these insights, we guided stakeholders in implementing rational power supply strategies that acknowledged the critical importance of uninterrupted power for the building's computer systems.
Achieving Energy Efficiency
Neuron enabled us to conduct comprehensive cost analyses, spatial impact assessments, financial feasibility considerations, and potential rent loss evaluations to pinpoint the optimal solution. As such, we were able to evaluate complex options and make the final selection of an air conditioning system that aligned seamlessly with our performance and sustainability objectives in record time.

BtR Yield
Maximised
NLA + PCA Grade
Balanced value
Conclusion
The development of the BTR and commercial tower at 204 and 205 Fitzwilliam Street, Parramatta highlights the engineering innovation required to optimise performance, efficiency, and space utilisation in tall buildings.
Through the use of Neuron, the engineering team were able to successfully tackle complex questions related to lift configurations, centralised air conditioning systems, power supply, EV charging infrastructure, and distributed antenna systems to a level of accuracy that has previously evaded developers.
By rapidly evaluating various scenarios, producing our detailed options report informing cost and spatial impact analyses, and considering long-term feasibility, the team arrived at optimal solutions that would ensure the successful outcome of the development, de-risk the project, and provide a positive, comfortable working environment for future tenants.
This case study underscores the power of engineering innovation in shaping the future of sustainable and efficient high-rise construction, identifying value-add opportunities, and the critical problems that Neuron software is able to solve for the industry at large.
.

For assistance on your tall building, get in touch at info@neuron.build to discuss your project’s needs.


